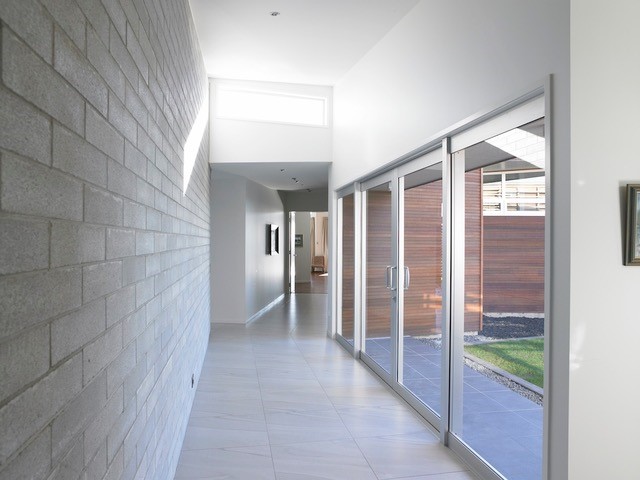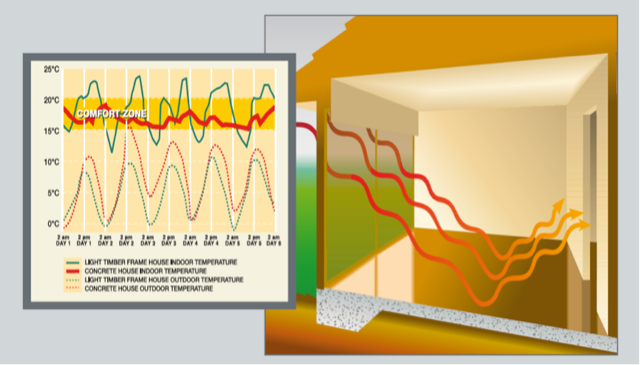
Sustainable architecture, *passive design, green building and thermal mass are all terms used far more frequently as the demand for more energy efficient homes increases. The movement towards more comfortable and resource-efficient buildings has seen interest increase for homes that incorporate passive design methodologies and elements that use free, renewable sources of energy - such as the sun - to provide household heating and cooling.
One such passive design methodology, and a good example of a technique that utilises thermal mass to store energy - is the Trombe Wall, “This is very old idea which was further developed in the 1960s by French engineer Felix Trombe which I think people have forgotten about,” says Dene Cook, Concrete Solutions Technical Manager for Firth and Humes.
A Trombe wall consists of a sun-facing, solid concrete or masonry wall behind a glazed space. When the sun shines, energy comes through the glass and is stored in the wall’s *thermal mass. When the sun sets or is blocked and the temperature drops, the wall releases its heat into the room behind. They work in a similar way to a greenhouse, by trapping solar radiation. The solar heat’s higher-energy ultraviolet radiation has a short wavelength and this passes through glass almost unhindered.
When this radiation strikes a wall or slab, the energy is absorbed and then re-emitted in the form of longer-wavelength infrared radiation. The infrared radiation does not pass through glass as easily, so the heat is trapped and builds up in the enclosed space. “Trombe walls are well suited to New Zealand conditions, where we often experience sunny winter days followed by cold nights,” says Concrete NZ architect Ralf Kessel. “They are starting to gain popularity here as consumers become increasingly aware of the benefits of sustainability to their health and well-being, and to the environment.”
Dene says there are two very good sources of information on Trombe Walls – to which Firth’s Masonry and Certified concrete products are well suited - which are particularly good for architects and designers interested in incorporating these systems in their designs:
-
Cement & Concrete Association of NZ (CCANZ / now Concrete NZ) added information Bulletin 96 (IB 96) ‘Concrete and Concrete Masonry Trombe Wall’, which can be downloaded from their website. Click here for IB96.
-
Branz fact sheet Sustainable Concrete #3 – Trombe Walls. Click here.
For help when integrating masonry or concrete into a residential design contact the Firth Technical team at info@firth.co.nz or 0800 FIRTH1.
*Thermal mass is the capacity of a material to store heat energy. If the adjacent space is warmer than the space in question it will soak up that heat energy or warmth. If, however, the adjoining space is colder than itself, it will release heat energy. In simple terms ‘thermal mass’ soaks up heat energy then releases it as the temperature drops. Typically the principle is used to harness free energy from the sun by exposing a high-density material in the building’s interior – such as concrete or stone – to direct sunlight. When a house is designed correctly, the sun’s warmth is absorbed during the day and then radiated into the home as the temperature cools at night.
*Passive design is design that takes advantage of the climate to maintain a comfortable temperature range in the home. Passive design reduces or eliminates the need for auxiliary heating or cooling, which accounts for about 40% (or much more in some climates) of energy use in the average home. The key elements of passive design are: building location and orientation on the site; building layout; window design; insulation (including window insulation); thermal mass; shading; and ventilation. Each of these elements works with others to achieve comfortable temperatures and good indoor air quality.
