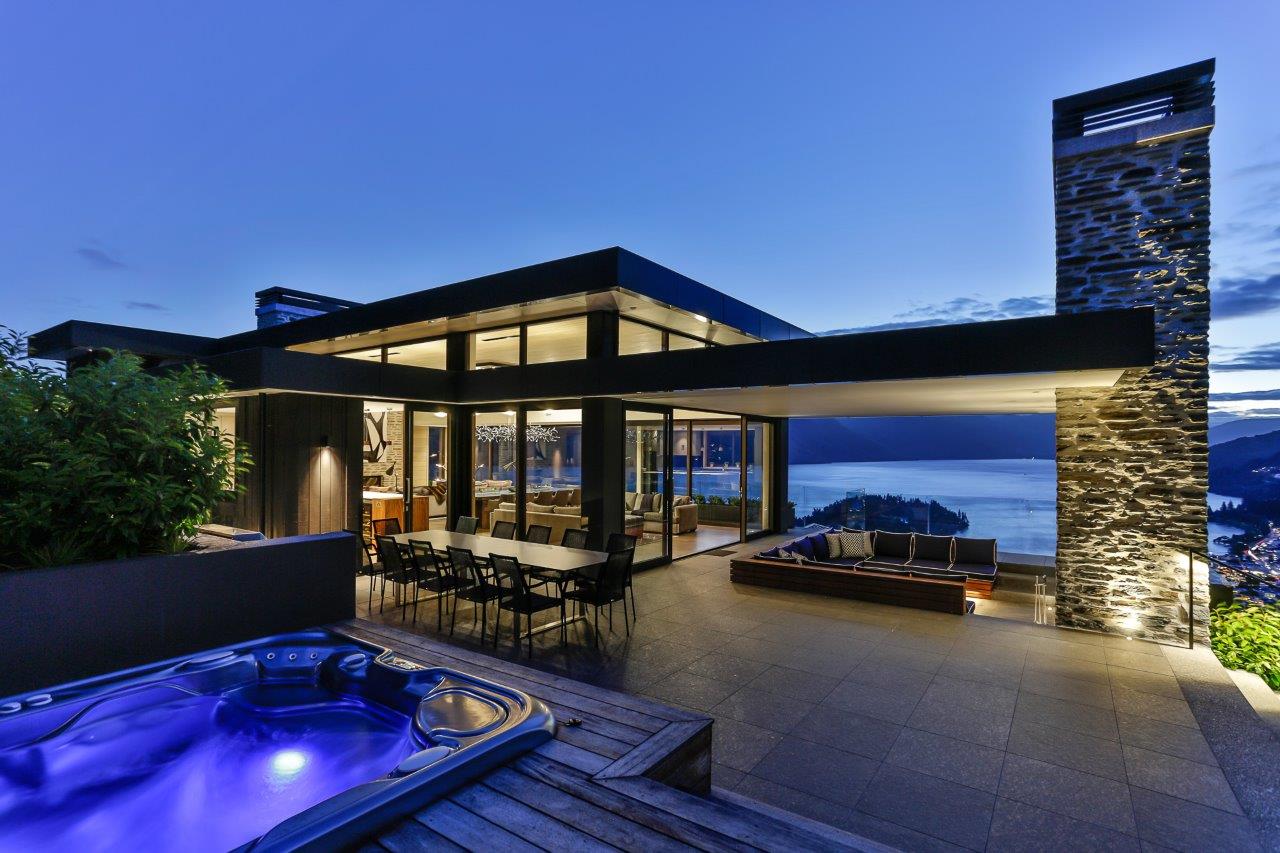
A stunning view is something most homeowners desire, but achieving it can be a little tricky, especially when the building site is on the uppermost section of Queenstown Hill. Building a home of this size on such a steep site created its fair share of challenges for Triple Star Management - the builder appointed by the owner to create this amazing home - and suppliers such as Firth who provided all the concrete for its construction.
"The site has an exceptionally steep gradient and is part of the highest subdivision in Queenstown,” says Mark Davis, Project Manager for Triple Star Management. “This means it can never be built out. But with no flat land the architect had to design a long, narrow home – only about one room wide - with lots of levels, which had to be built into the hill and follows the contours of the land.”
The overall design includes enormous concrete floor plates, supported by stone-clad concrete walls and chimneys that break through the floors, creating a very robustly constructed home.
“The initial phase of the project was to cut a flat, stable platform on the side of the hill,” says Mark. "We excavated a long, 15m-deep cut into solid rock then inserted 150 rock anchors 14m into the exposed rock. From there we poured a huge concrete slab and two significant concrete chimneys that, with other elements, would act as bracing for the building.”
“Because the structure of the building is so powerful - essentially concrete, stone and steel - it was a challenging build - not only because of the steep site but because we started the home in winter and worked for a good part of the 18 months in permafrost.”
Getting a concrete truck up the very narrow roads of Queenstown Hill was a challenge for Firth, Triple Star Management’s concrete provider. “Pouring concrete in winter was tricky but we know Kent and the Queenstown Firth team well and they made sure we got what we needed, when we needed it,” adds Mark.
The stunning home is now complete and receiving plenty of very favourable reviews. “It is an amazing structure and, now it’s completed, I can appreciate the amazing views it gets,” says Mark. “The owners are extremely happy which makes us happy. In fact we have a reputation for building on steep, tricky sites and we have another project underway for a tiered apartment block overlooking Lake Hayes. Firth has helped us with the foundations on this one also.”
The house:
- Starting from the bottom level the house includes a climate-controlled wine cellar, bar, and a dedicated home theatre with a garage which is fully tiled and lined in oak. “When the owners are home they leave the garage open for people to access the building,” explains Mark.
- From here, visitors enter the house via a suspended glass door system into a timber-lined lobby that contains the cantilevered staircase and lift.
- The next level contains three bedrooms for the kids, a large rumpus room, a laundry and a self-contained maid's suite.
- Above that, this floor is effectively a one-bedroom, glass-fronted house, with huge indoor and outdoor living areas, and an amazing view.
- The uppermost level is a steel and glass pavilion featuring schist columns and including a pop-up roof.
Customer: Triple Star Management Ltd
Architect: Francis Whitaker, Mason & Wales
Location: Queenstown Hill, Queenstown
Product: Certified Concrete®
