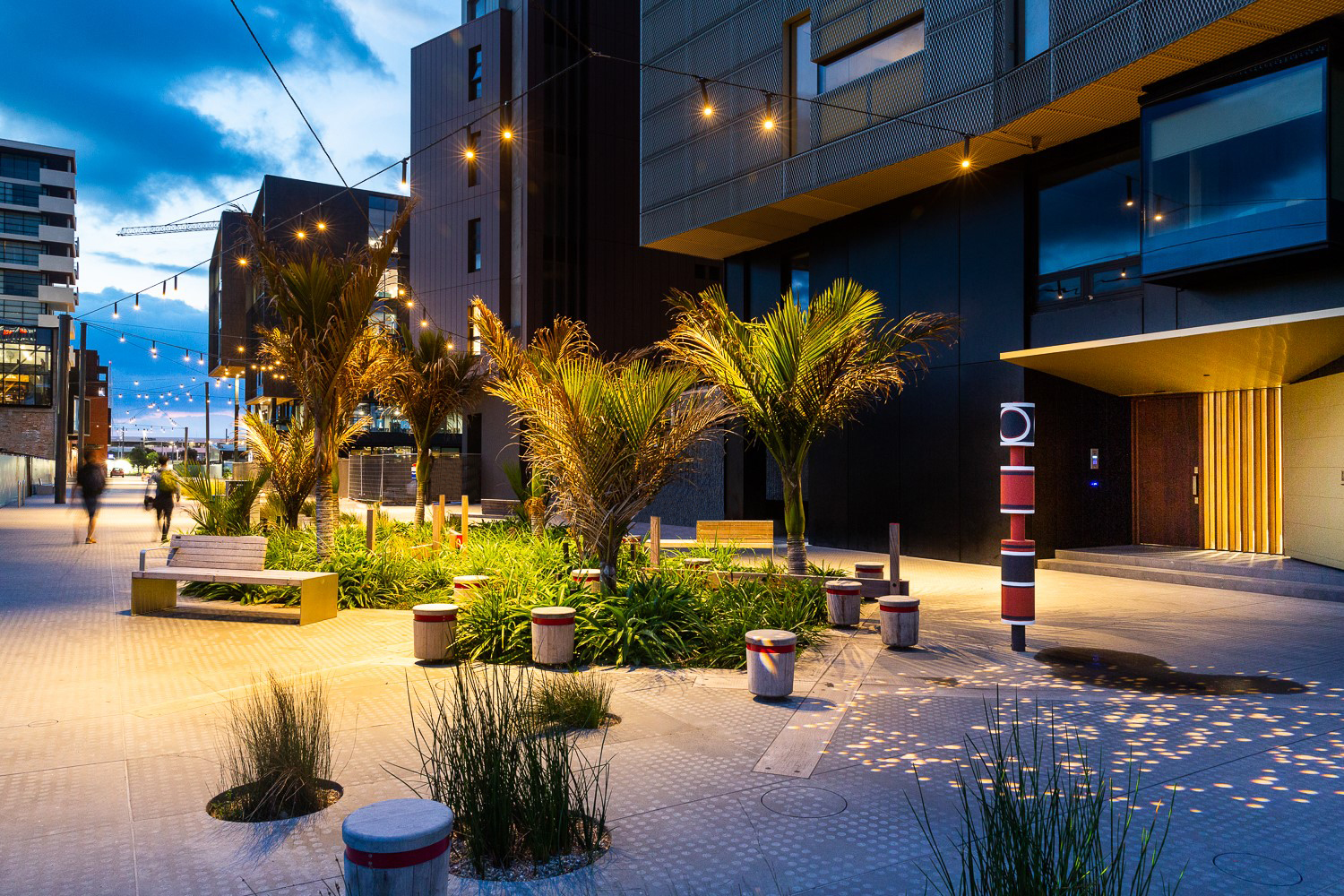
Auckland’s Waterfront is a precious commodity and its development has been a key focus for the team at Panuku Development who have for many years been working with landscape architects and urban designers in transforming the once unattractive, industrial spaces into new vibrant, pedestrian-friendly destinations and places to live, work or visit.
A recently completed project in this ongoing quest is the glitzy laneway, aptly named Tiramarama Way which means ‘to shine, glimmer and light the way’. Part of the programme from the start of Wynyard Quarter’s transformation, Firth’s Certified® Concrete has again been a foundation designers have built on.
The bigger picture
 In 2007 a sustainable development framework for Wynyard Quarter, which comprises approximately 37 hectares of land and almost three kilometres of coastal frontage, was formulated to set the guiding principles for the whole area. Construction would include many sustainable design features including a low-impact stormwater system - which treats run-off from the street, park and adjacent development sites, new energy efficient LED street lighting, the re-use of industrial archaeology recovered from the site, sustainably sourced timber and, after discussions with Firth for the use of concrete with alternative supplementary cementitious materiel (SCM).
In 2007 a sustainable development framework for Wynyard Quarter, which comprises approximately 37 hectares of land and almost three kilometres of coastal frontage, was formulated to set the guiding principles for the whole area. Construction would include many sustainable design features including a low-impact stormwater system - which treats run-off from the street, park and adjacent development sites, new energy efficient LED street lighting, the re-use of industrial archaeology recovered from the site, sustainably sourced timber and, after discussions with Firth for the use of concrete with alternative supplementary cementitious materiel (SCM).
“Our concrete has 10% Flyash (SCM) and our Hamer Street plant is only 1km from the construction site meaning less traveling time on roads and reduced fuel consumption,” says Bernice Cumming, Architectural Consultant for Firth. "Another factor in reducing the concrete’s embodied carbon is the use of Golden Bay Cement (EPD published) in the concrete.”
Firth’s two key mixes used around the various Wynyard Quarter Projects are:
-
Certified® Concrete with 10% Flyash (a by-product from burning coal) 19mm Hunua aggregate stone with Firth Elements Black Oxide with an exposed finish ; and
-
Certified® Concrete with 10% Flyash - 19mm Hunua aggregate Firth Elements Black oxide with a troweled finish
The story behind the design
Panuku Development Auckland partnered with Downer NZ to develop Tīramarama Way over a seven month window. Its design was been a collaboration between landscape architect Megan Wraight and artist Lisa Reihana. The original shoreline of the Waitematā Harbour and Māori astronomy are among the distinctly Kiwi attributes celebrated through the design of the newest laneway to open in Wynyard Quarter.
Many of the laneway’s design features reflect a commitment to supporting sustainability, with burrow planters acting as small rain gardens, a real-life garden beneath the ground that allows the nikau grove and other greenery to flourish, and grooves carved into the laneway to form ‘purposeful puddles’ that rise and fall with the tides and provide an opportunity for play.


Nathan Young from Wraight and Associates, landscape architects for the project, talks about the various elements they used in this urban space to link the history of the site with the requirements of a modern city.
“At its heart Tīramarama Way offers a unique and innovative urban experience where we tried to evoke a sense of the site’s natural heritage through fine detailing, integrated artwork (with help from artist Lisa Reihana) and curated planting,” says Nathan. “We wanted to reveal the whakapapa of the place by drawing from the historic tidal/water edge beneath and the underlying geology of this once intertidal environment. The bold design focuses on a dynamic expression of water and light, capturing the site’s former inter-tidal condition and alluding to the cosmological navigational skills of early Maori mariners.”
Nathan says they did this by sandblasting more than 480,000 dots in the concrete to represent Auckland’s 1841 waterfront. “If you look from above you can see that the dots depict the coastline, like pixels in a photograph. Lisa created some coastal photographic studies that we developed into the site wide, dot graphic that abstractly recalls the former shoreline. We used about 10 very large 3m x 1m stencils which we laid over about 15m of the concrete at a time and then sandblasted it creating the dot pattern we now have. There is also a light display above the lane that maps stars and constellations important to Māori astronomy, including Te Punga – Southern Cross, and Matariki."
“We have worked with Firth on all sorts of projects over the years and know them very well,” adds Nathan. “They have assisted with sustainability with the use of concrete mixes which include 10% repurposed, Flyash, and the use of locally sourced Hunua stone as the main aggregate in the street’s concrete elements. They also supplied 100s and 100s of grey masonry blocks that you can’t even see as they have been used to create a drain just below street level, as the water table is very high there, to drain away stormwater.”
Nathan says the next phase of construction will see the laneway extended from Daldy Street to Beaumont Street where the design theme will be continued.
Principal: Panuka Development
Lead Consultant & Landscape Architect: Wraight & Associates Ltd
Artist: Lisa Reihana
Main Contractor: Downer NZ
Subcontractors: CONTRAX and H2O ENGINEERING
Location: Tīramarama Way, Wynyard Quarter
Product: Firth Certified® Concrete – low carbon concrete
Photography: Nathan Young, Wraight & Associates