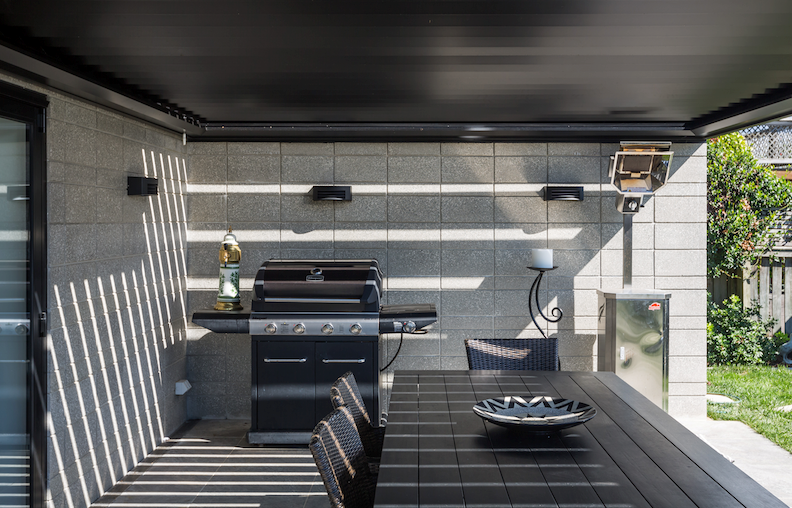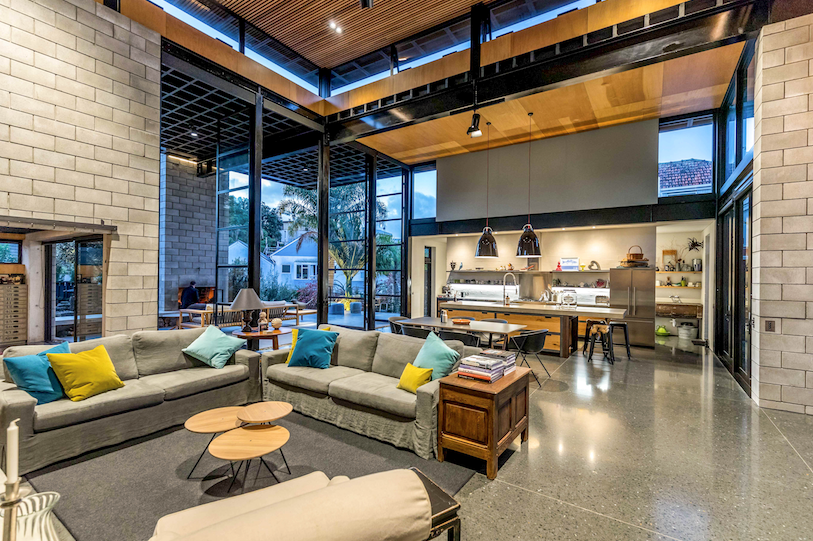
Tips, tricks and info from Firth’s Concrete Solutions Technical Manager - Dene Cook
Masonry has long been used in a residential context. The following is a brief summary of common uses:
Foundations
Masonry products have often been used where a neat and tidy finish is required of the exposed edge of a concrete slab on the ground. The Timber Framed Building Standard (NZS3604) fully describes detailed solutions using masonry for the perimeter foundation.
Internal walls within timber framed buildings
Our homes have become multifunctional and noise management within the home has become of greater importance. Reinforced concrete masonry walls are particularly effective at preventing noise transmission as they are robust, so able to accommodate normal wear and tear. In addition the simplicity of the system means it’s easier to get it right. Internal masonry walls can be used to isolate media rooms or separate service rooms such as the laundry from living areas.
Thermal mass
Internal reinforced concrete masonry walls are a cost effective solution where enhanced thermal comfort is desirable. Appropriately placed internal masonry walls can provide thermal mass to assist in temperature management by storing heat and releasing it when the room temperature starts to drop. They are particularly effective when placed in sunny, well-insulated rooms as an internal wall. It’s as simple as replacing a timber room dividing wall with a masonry wall.
A study conducted by the Cement and Concrete Association of NZ, developed plans for a home designed for affordability and comfort called the A+ Home. Costings by Rawlinsons and thermal modelling by the University of Canterbury demonstrated that, by using the thermal mass of concrete masonry in conjunction with appropriate levels of glazing and insulation, the A+ Home harnesses the sun’s solar energy to help reduce energy demands (heating and cooling) throughout the year.
NZS3604 and Masonry walls
The scope of NZS3604 includes walls that can be constructed of timber framing, or full height masonry, to NZS4229 (Concrete Masonry Buildings not requiring Specific Engineering Design). However NZS3604 is a little vague when combining masonry and timber and it is likely that review of the design by an engineer will be required for consenting purposes.
Incorporating a masonry wall into what is essentially a timber framed structure requires that the bracing units for the masonry wall be calculated using section 8.3.2 of NZS3604. The bracing rating is smaller than you would find in NZS4229 as it is recognised that the strength contribution is limited by the strength of its connections to other structural elements such as floor or ceiling diaphragms.
The masonry wall would most likely be detailed and reinforced in accordance with NZS4229. A typical detail for the foundation of an internal masonry wall which its on a concrete slab on grade is provided figure 7.7 of NZS4229.
The masonry wall is likely to be 20 series (nominally 190mm thick) or 15 series (140mm thick) and fully grouted with a 17.5MPa grout as required by the masonry construction standard NZS4210. NZS4229 would require vertical reinforcement of D12 at 800mm, and horizontal reinforcement of D12 at 1200mm centres for both series of block for a single storey wall. The masonry wall should be provided with a bond beam at the top courses and connections with floors, ceilings, and roofs to comply with NZS4229. It is preferable to tie the masonry wall into a celling diaphragm so that the bond beam becomes simply a D16 bar in the top of the wall at diaphragm level.
Connection details for masonry walls to ceiling diaphragms are provided in figure 9.4 of NZS4229.
Full masonry construction
When designing a residential structure, which is predominantly masonry, the use of NZS4229 provides cost effective solutions.
Other sources of information:
There is a range of information available at no cost online. The Concrete Masonry Association website includes considerable technical data including the comprehensive Concrete Masonry Manual.
Cement and Concrete Association of NZ website also contains considerable information including:
• IB 96 Concrete and Concrete Masonry Trombe Walls
Firth also has useful information on residential construction of masonry including.
• Masonry Homes Construction Manual
• Firth Architectural Masonry Best Practice Guide
• Masonry Fire Resistance Ratings
For more information or help when using Masonry in residential design go to firth.co.nz or contact us at info@firth.co.nz or 0800 FIRTH1 (0800 347 841).

