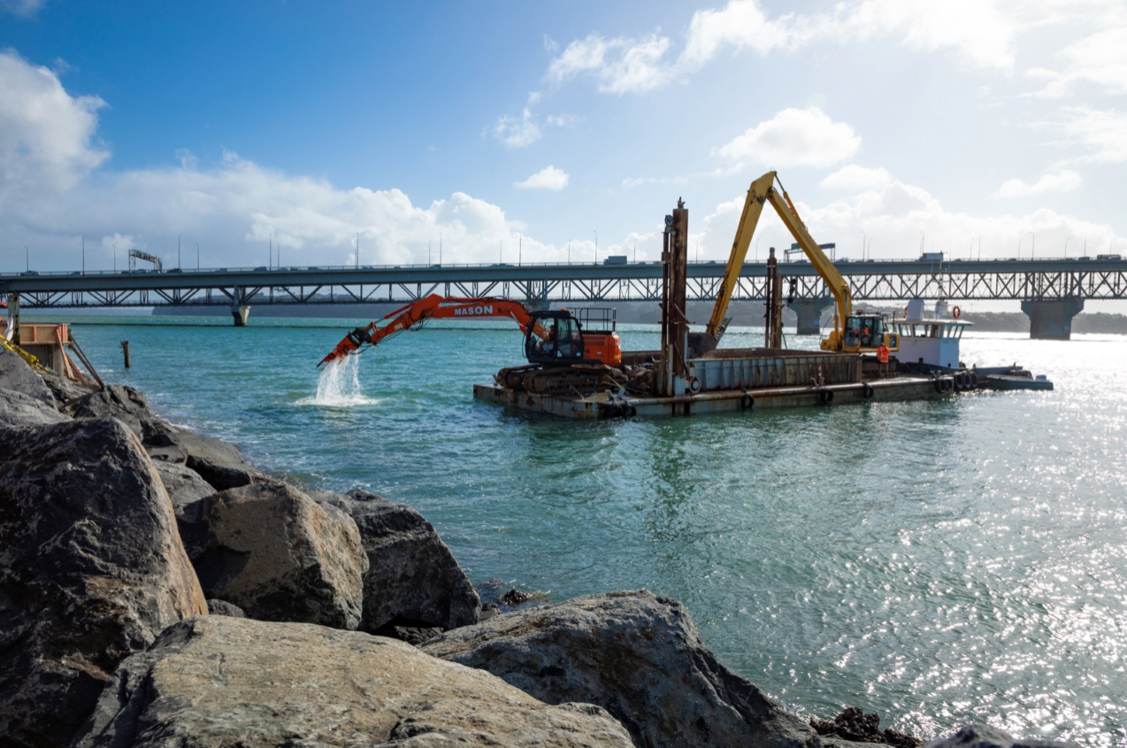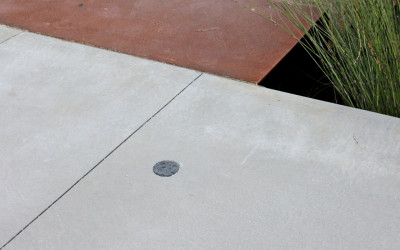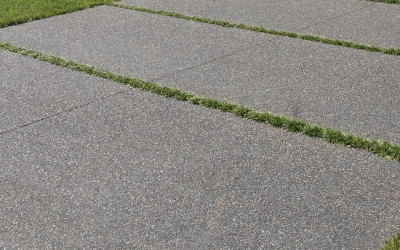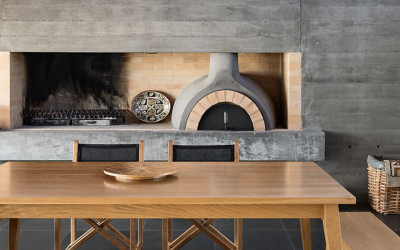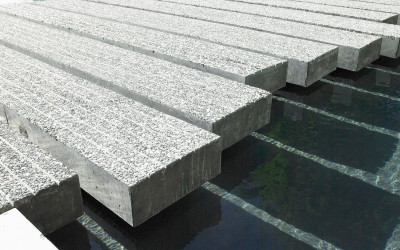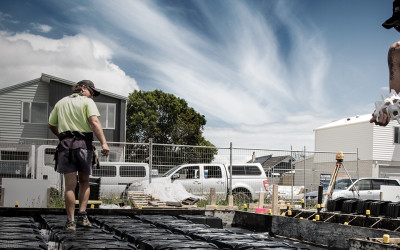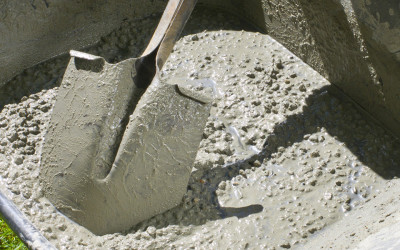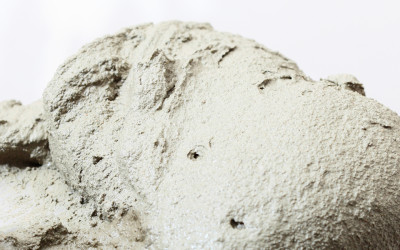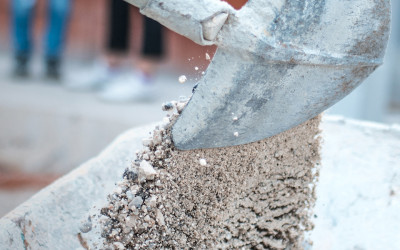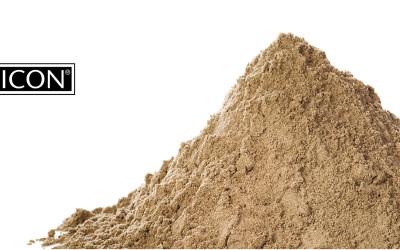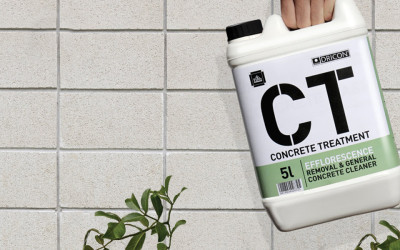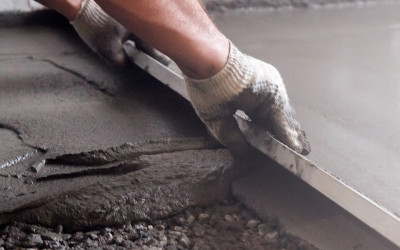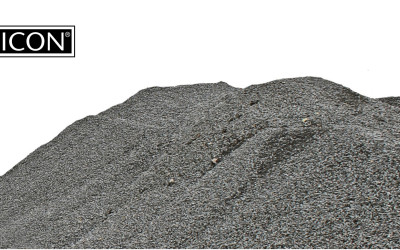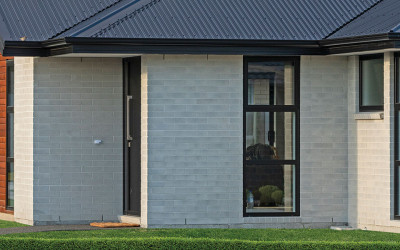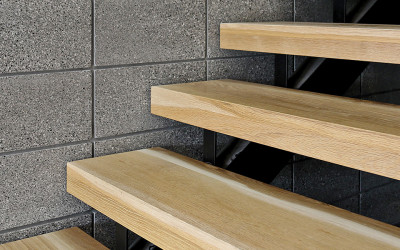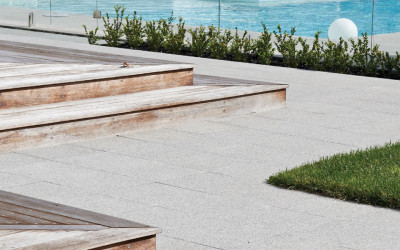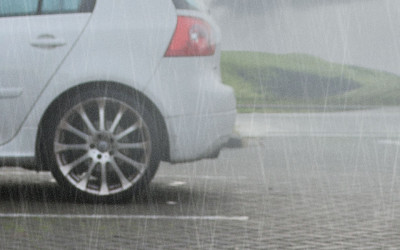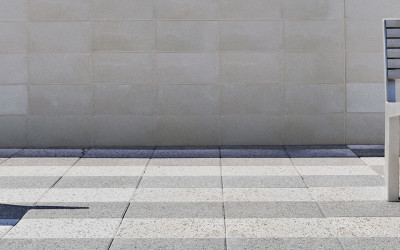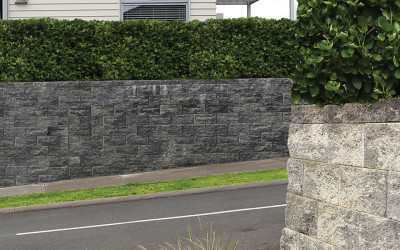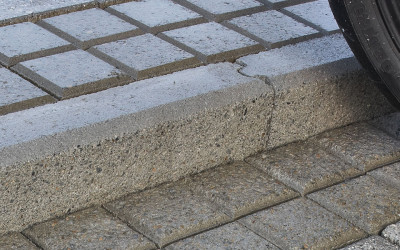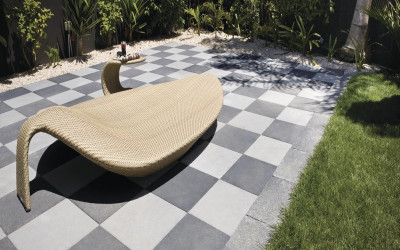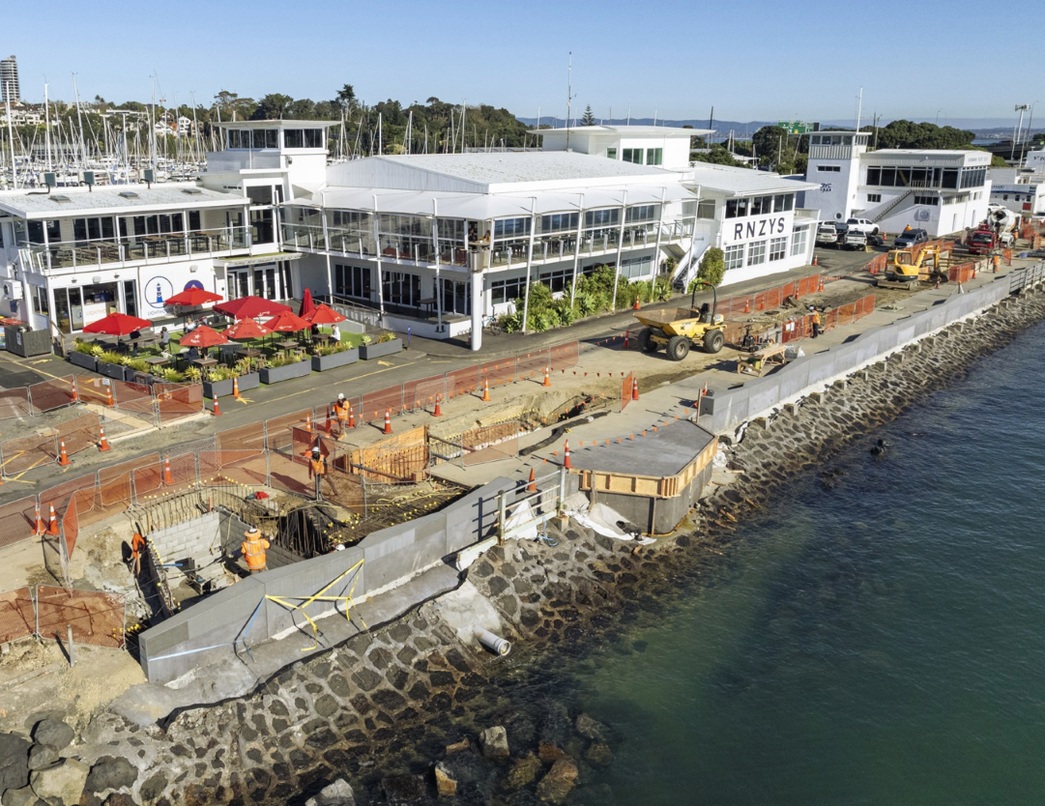
Westhaven’s coastal urban defence project utilises Firth EcoMix – EC40
Auckland’s waterfront has long been considered one of the city’s most treasured assets, a vibrant joining of land and sea - a jewel in the crown of the city. The area has undergone a series of upgrades over the years, transforming it into desirable public spaces that attract both locals and tourists, with the development of the Westhaven Seawall and coastal promenade by Eke Panuku Development Auckland being a recent project of significance.
“We have played a key part in the urban design and development of the various waterfront upgrades of downtown Auckland over the last 15 years working alongside Eke Panuku (a Council-controlled organisation focused on urban regeneration and economic development),” says Ethan Reid, Landscape Architect for LandLAB. “Our work has focused upon Wynyard Quarter, the Downtown Waterfront, and throughout Westhaven – the most recent addition being Westhaven Seawall – a coastal defence and public realm upgrade in one.”
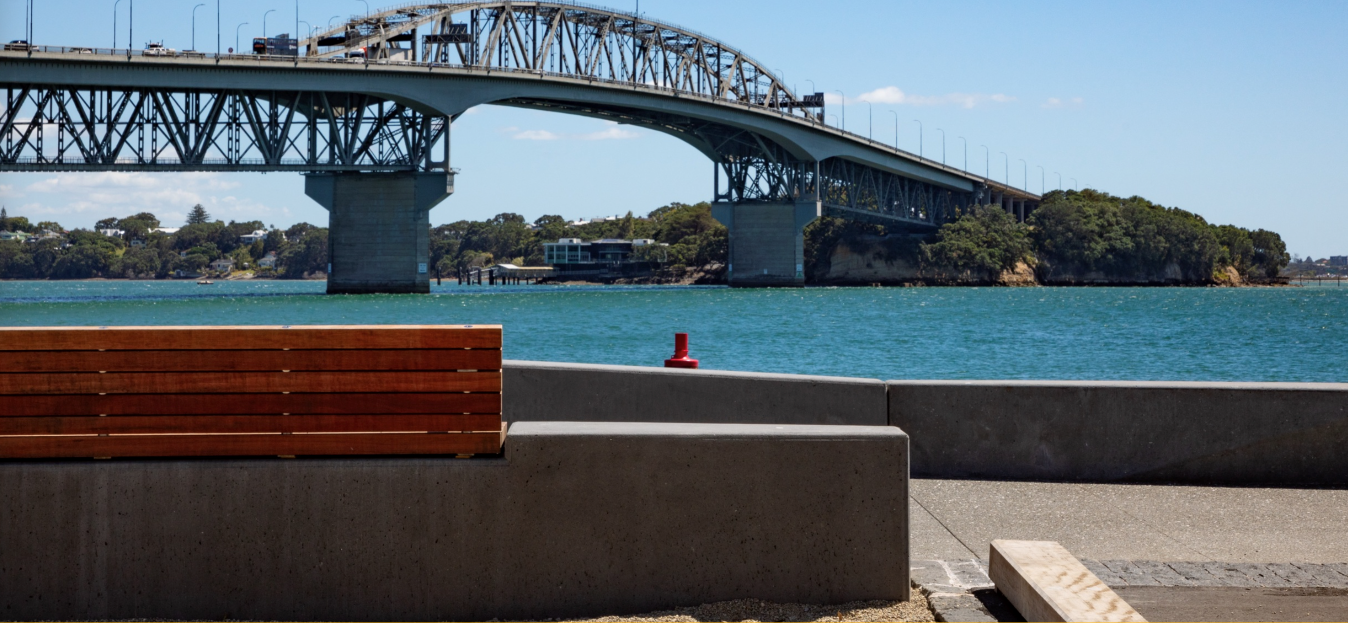
Some background …
During the 1930s the Westhaven Marina underwent significant transformation due to land reclamation and the construction of seawalls. The reclamation efforts aimed to create a sheltered harbour space for recreational boating, leading to the establishment of various boat and yacht clubs that actively cruised and raced from Westhaven.
During a number of severe weather events, Westhaven's northern reclamation had experienced reoccurring coastal flooding where the public spaces and infrastructure had been eroded and inundated. The existing seawall had become inadequate in dissipating wave energy and required an upgrade to safeguard people, infrastructure and assets from flooding.
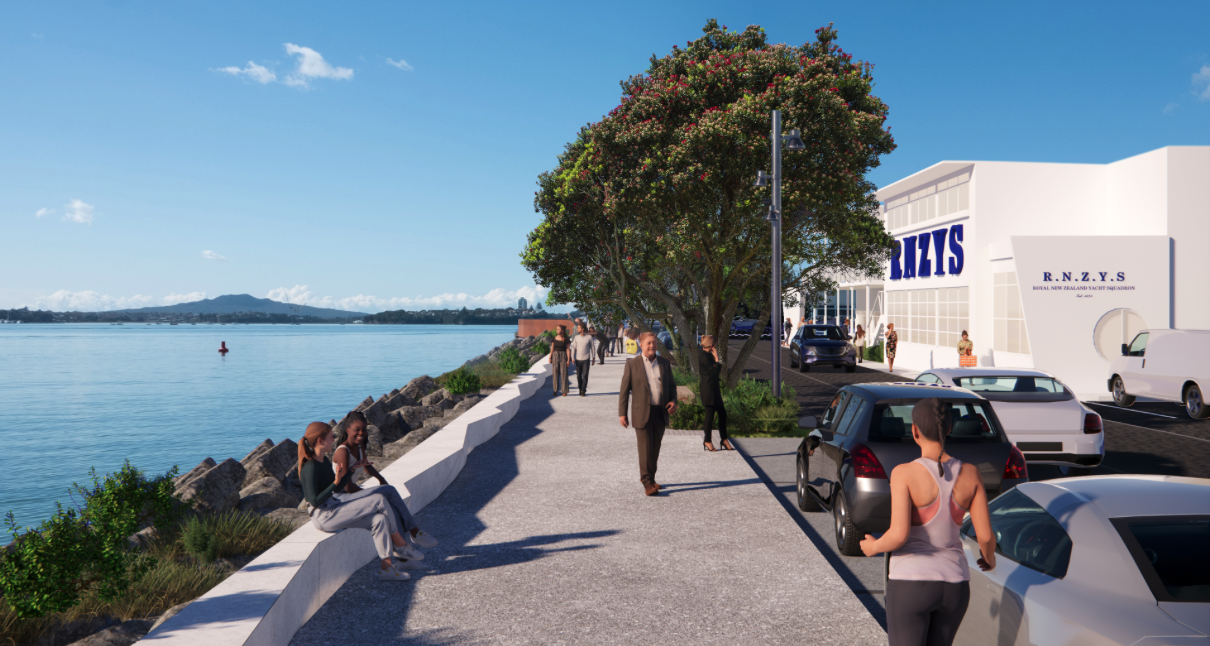
Low carbon concrete a must …
“I was attending a conference where Bernice Cumming, Architectural Consultant for Firth was presenting the benefits of Low Carbon Concrete (Firth’s EcoMIx) for projects,” says Ethan. “We discussed the Westhaven project which was nearing design completion. Once we were ready to proceed, I approached Bernice for help with the concrete mixes required for this marine environment.”
“Why do we use Firth? We were looking for consistency as they have supplied a large proportion of concrete for the whole area. We also know that Firth is willing to push for innovative design elements with their mixes - we were wanting an urban, coastline concrete mix that included special aggregates and offered the lowest embodied carbon we could achieve.”
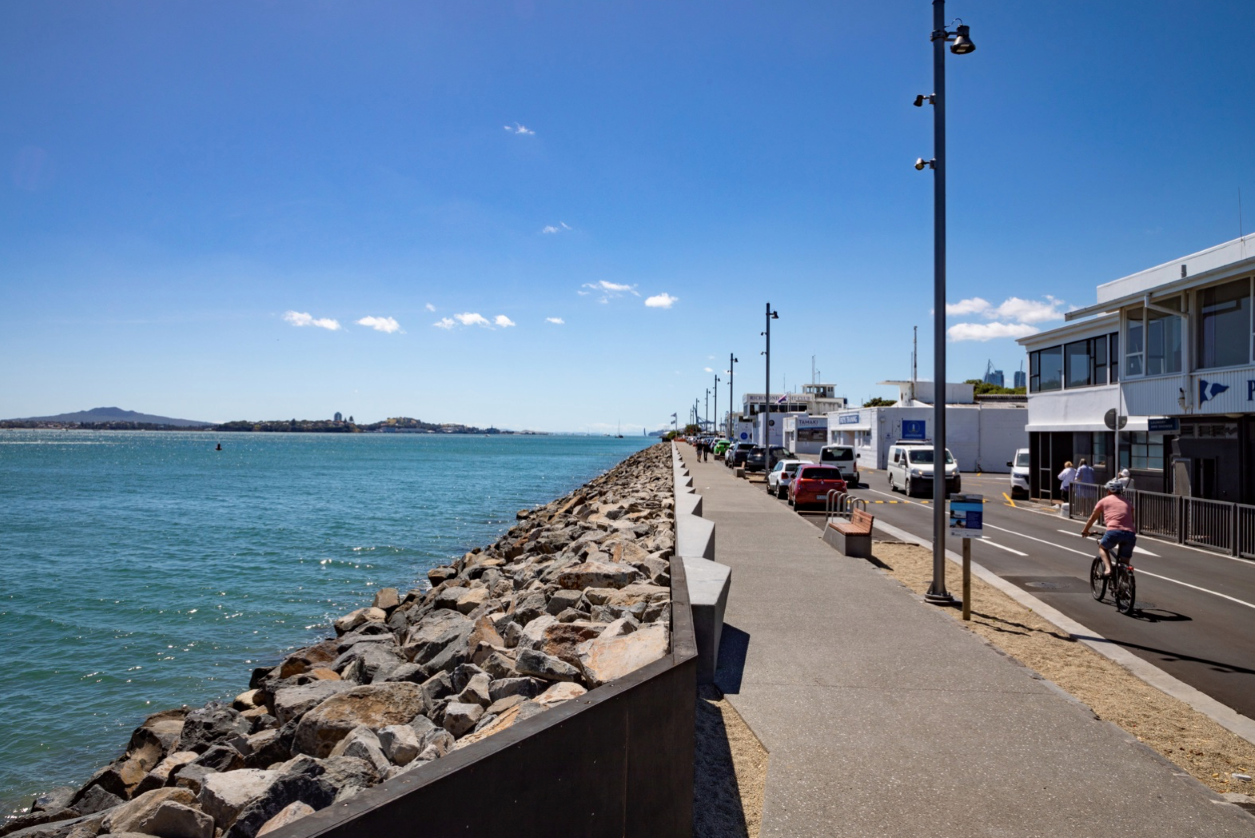
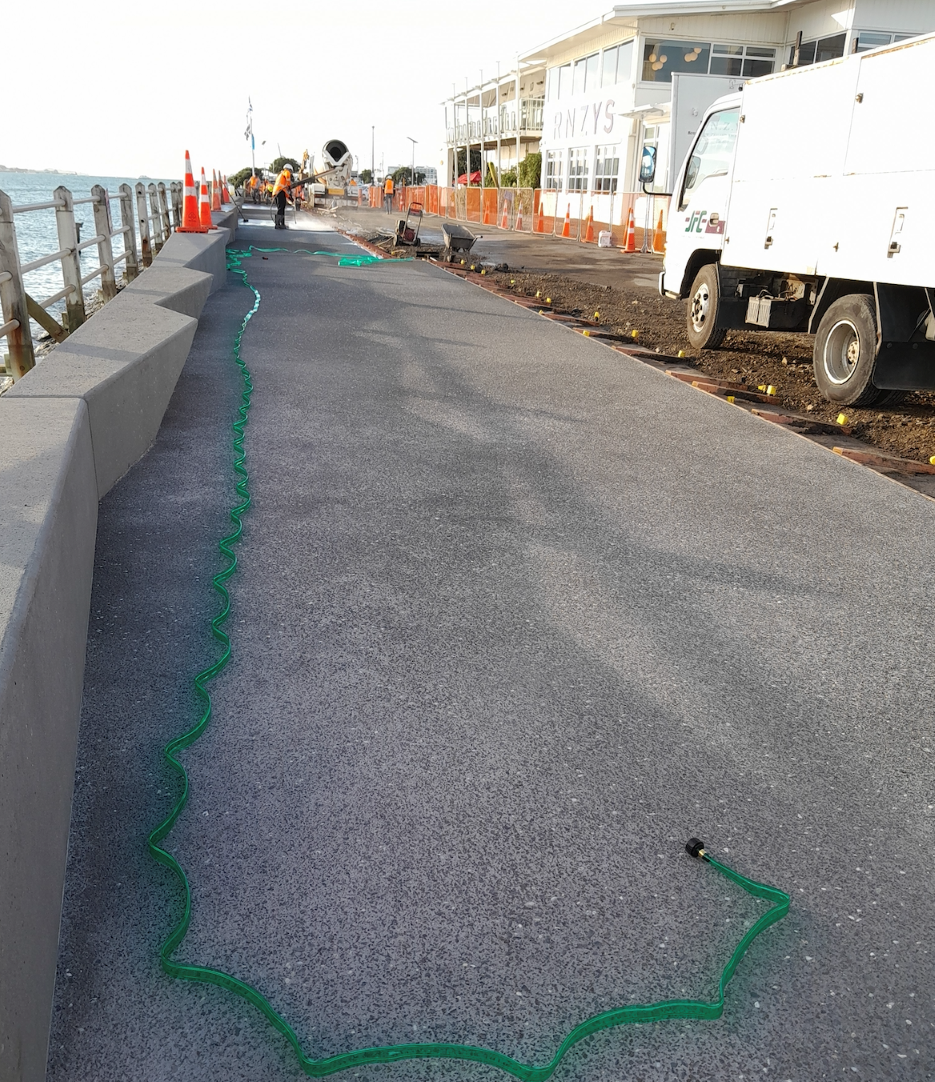
“Initial discussions with Ethan indicated that their client wanted to aim as high as possible to get the most sustainable concrete mix for the project,” says Bernice. “We worked to achieve the best Global Warming Potential (GWP) number with the hope we could produce an EC50 mix. However, as this is a marine environment, the mix required a high fly ash component, with the inclusion of pebble and shell, meaning to achieve the performance and durability required of this public space we were able to reach a very high EC40.”
Nestor Lising, Project Engineer for JFC says, “I have worked for JFC for nine years and we have mostly used Firth for our concrete supply during that time. Their proximity to downtown is great for our central projects, and I'm enjoying seeing their product innovations coming through on our projects."
“Once the mixes were settled on we did a few trials with the EC40 mix design. This was signed off by the guys at LandLAB. We broke ground in early March last year and completed the structural completion at the end of February with the opening in April.”
“The new trees and planting are yet to go in but it’s very close to completion,” adds Ethan. “All feedback we have received has been extremely positive.”
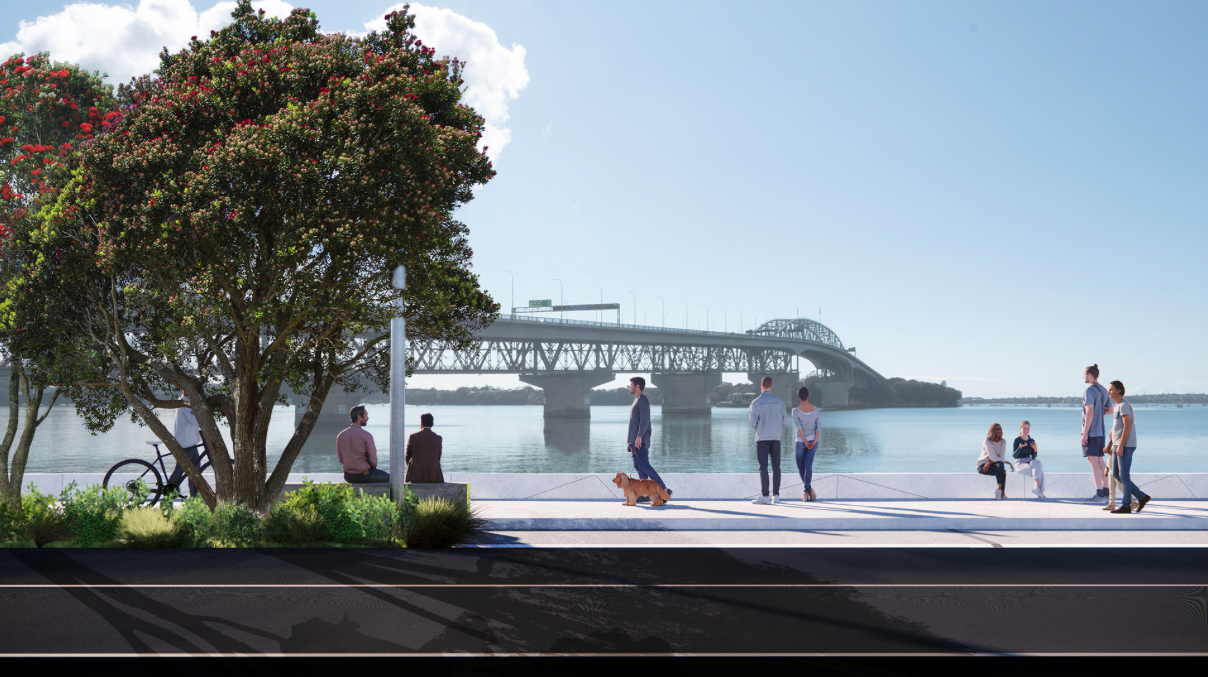
This scenic walking and cycling route now connects the various parts of the waterfront offering amazing views of the Waitematā Harbour, enhanced public access, and a safer, more enjoyable space for recreation. The seawall upgrade plays a crucial role in protecting the coastline from erosion and rising sea levels, while incorporating modern design elements that reflect the city’s coastal context.
An overview …
Aim: The Westhaven seawall upgrade was a significant project aimed at enhancing coastal protection, improving public spaces, and promoting environmental sustainability along Westhaven's northern reclamation in Auckland, New Zealand.
Principal: Eke Panuku spearheaded the seawall upgrade project. The construction was carried out by John Fillmore Contracting (JFC), with collaboration from various specialists, including Firth, marine ecologists and 3D printing experts. The design of the project was completed by LandLAB (public realm and landscape architecture), and Beca (Coastal, Civil and Structural Engineering).
Seawall Reconstruction: The seawall was redesigned to effectively dissipate wave energy. This involved placing large rocks via barges to enhance protection against flooding and rising sea levels.
Waterfront Enhancements: The project aimed to create a more attractive and functional waterfront space, complementing the existing Westhaven Marina development. This included the construction of wider pedestrian walkways with extended lookouts over the Waitematā Harbour, enhancing pedestrian connections around the marina.
Ecological Initiatives: In partnership with mana whenua, the project incorporated design and ecological initiatives, including increased planting to promote biodiversity within the seawall area. Additionally, 3D-printed marine modules shaped like limpets and barnacles are to be introduced to create habitats for marine life, aiming to restore marine ecosystems and mauri (life force) in Te Waitematā.
Infrastructure Futureproofing: Upgrades were made to infrastructure and services in the area to meet future demands, ensuring the sustainability and resilience of the waterfront space.
Project Timeline: Construction commenced in early March 2024, with the main seawall reconstruction completed by July 2024. The project concluded in February 2025, ahead of the initial March 2025 target.
Principal: Eke Panuku Development
Landscape Architect: Landlab Auckland
Engineering Beca Group Ltd
Construction Contractor: JFC
Product: EcoMix – EC40 - 13mm Hunua aggregate, 30% flyash, 10% 13-10mm white pebble, and 2% black oxide
(the mix had 274kg/m3 of CO2)
