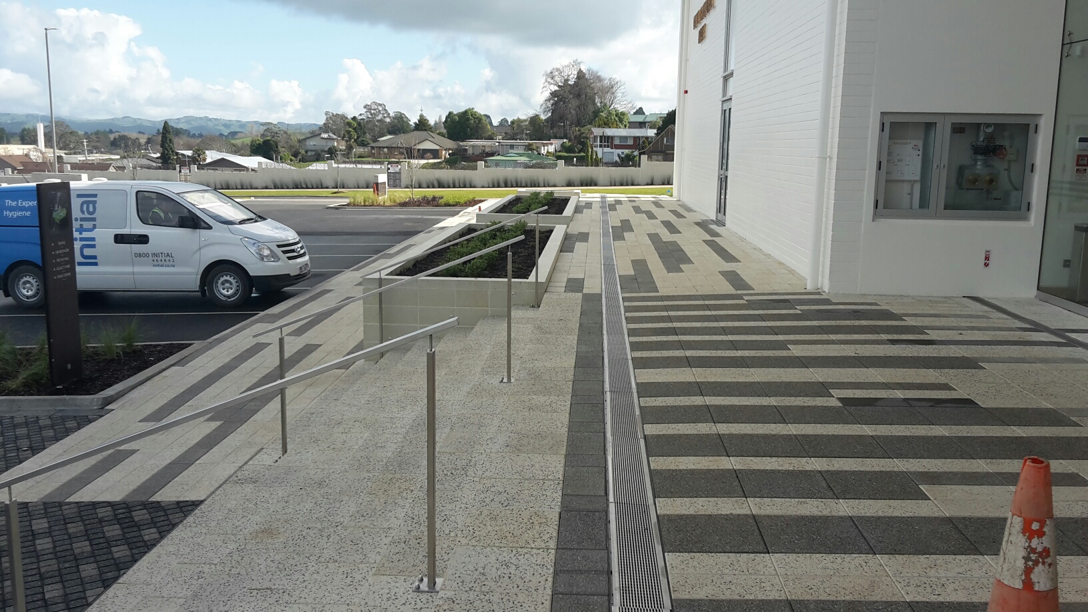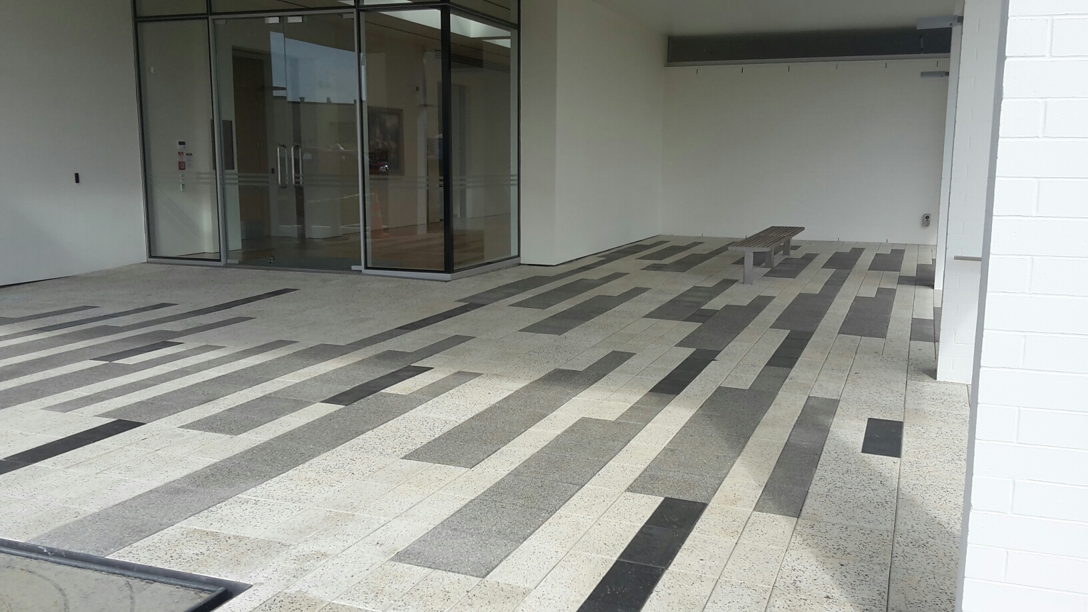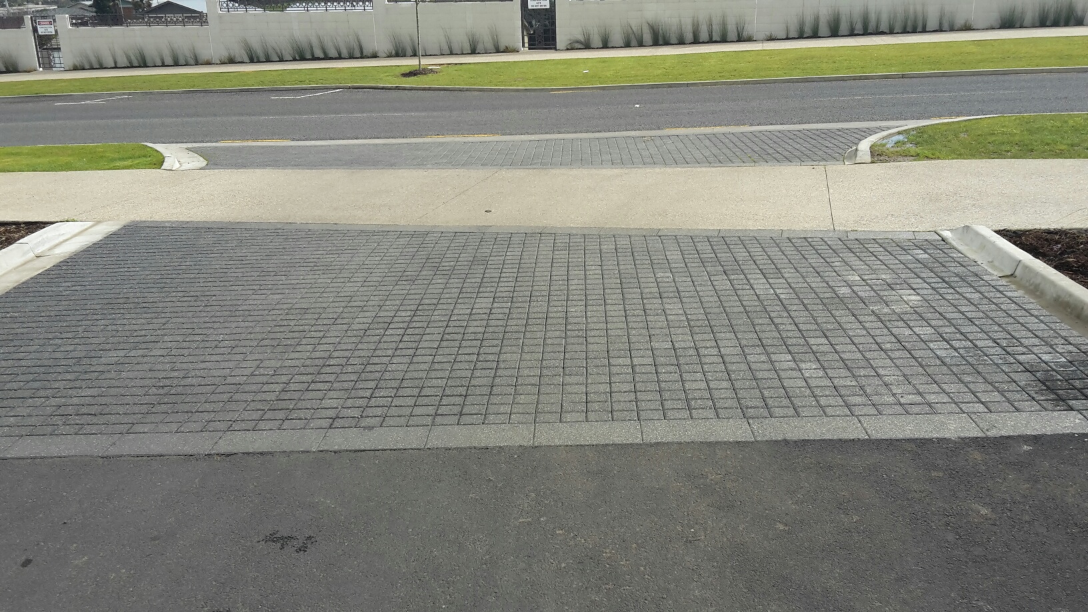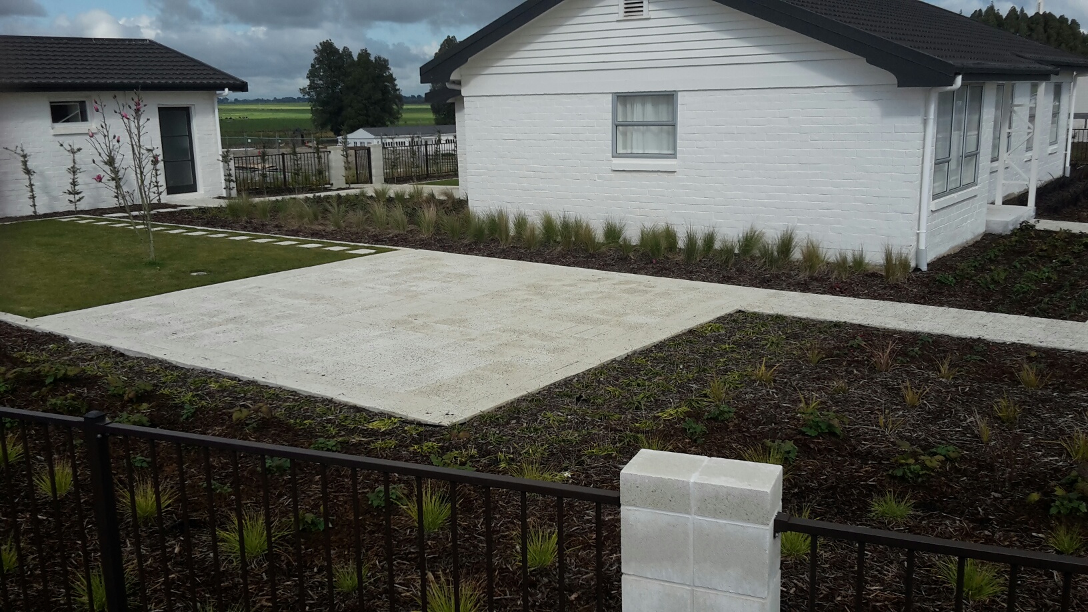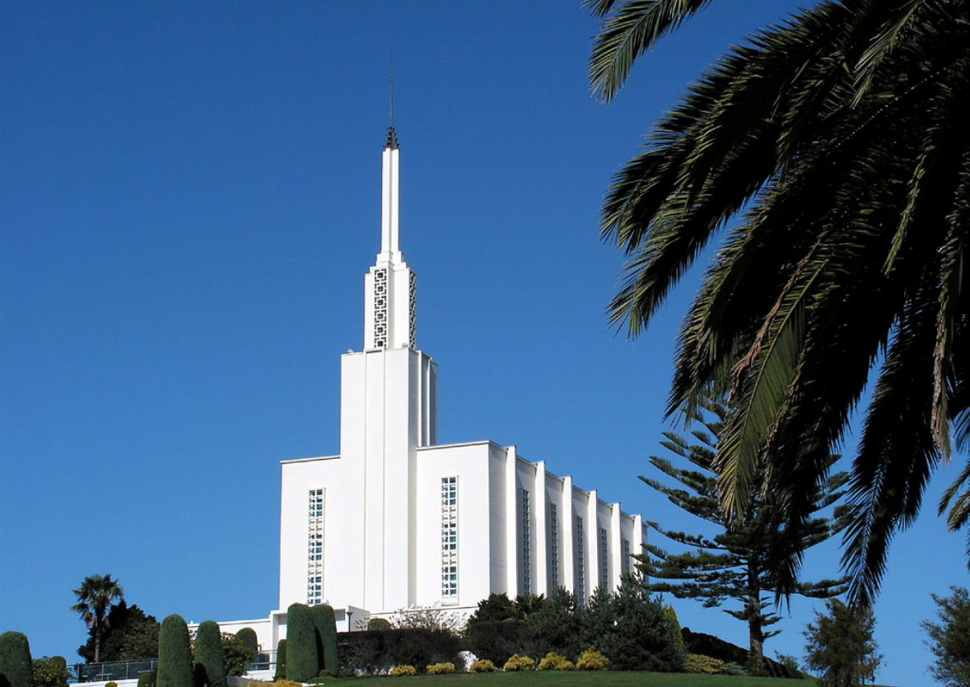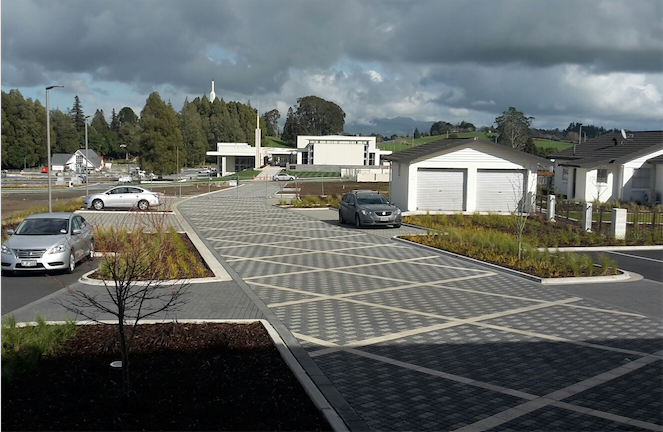
The Hamilton suburb of Temple View is the home of the Church of the Latter Day Saints (LDC), whose Hamilton New Zealand temple sits on significant land holdings of around 90 acres. With the closure of the former Church College of New Zealand - also housed on this site - in 2009, discussions began with Hamilton Council on how to best to utilise the land and buildings for the future of the church and the community whilst also preserving the history of the 1950’s heritage site.
The project has included the construction of a Church Stake Centre, the repurposing of the former school library building into a church history centre with other facilities, including a small theatre for church and community use. Three other heritage buildings have been preserved and upgraded and a new park has also been constructed with boardwalks, lakes and plants for community use. The 1.2 kilometre portion of Tuhikaramea Road, through Temple View, has also been significantly upgraded with the inclusion of three new roundabouts and the upgrade of underground services. The whole project features a diverse range of Firth pavers in complementary colours, appropriate to the heritage of the site.
“We were engaged by the church about five years ago and worked with their Design Manager, Don White, from Utah to develop a concept for repurposing the old Church College site,” explains Dave Mansergh, Landscape Architect and Director from of Mansergh Graham Landscape Architects.
Mansergh Graham Landscape Architects contacted Firth very early on in the design phase of the project about the development and supply of a contemporary paver for the project with a municipal thickness of 80mm so it could also be used in carparks and heavier traffic areas. “Firth helped with colours and samples for consideration from their Designer Paving Series,” says Dave. “It was important that whatever design we submitted for consideration fitted in with the white block style used by the labour missionaries when they built the Church College and the surrounding buildings more than 50 years ago.”
As part of the project the old teachers houses were demolished to create room for new, affordable housing for the community. Once again the colour and style of the new housing was dictated by the white blocks of the temple and other existing buildings. “It’s interesting that many of the blocks used in the original construction of the buildings were made in a block-making plant that had been built on site.”
Dave says that in amongst the pavers they also used Firth’s Holland Set pavers in a pattern to break up large areas of the cobble style paver. “Preparing the basecourse for the carpark provided its challenges for the contractor as the area is very peaty which makes creating an even solid surface quite difficult.”
“The end result will look special and particularly fitting for its location and heritage,” says Dave. “There are still bits and pieces to finish but overall it’s done and I would say that the success of the project can be attributed to the collaboration between the Church, the design team and our suppliers.”
The revamped Temple View facility boasts a new Church Stake Centre; a beautiful park; a history centre, offices and small theatre; the remodeled Kai Hall, George R. Biesinger Hall and First House; an upgraded road and new infrastructure; and new homes – all on the site of the former campus.
Customer: Church of the Latter Day Saints
Landscape Architect: Mansergh Graham Landscape Architects Ltd
Location: Temple View Hamilton
Products: Firth Paveware
