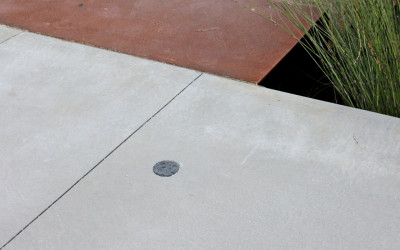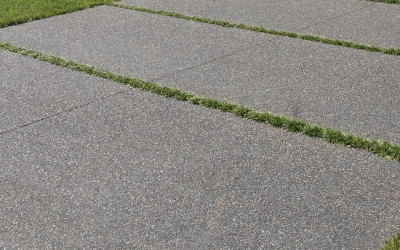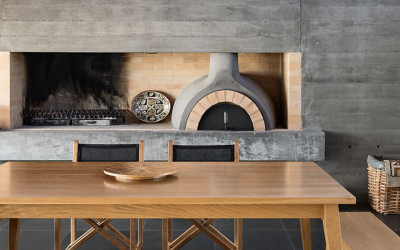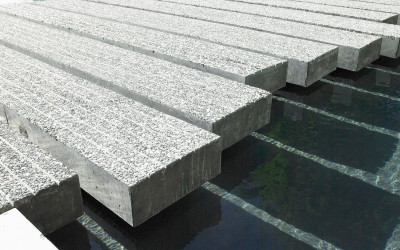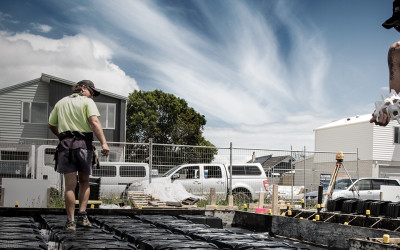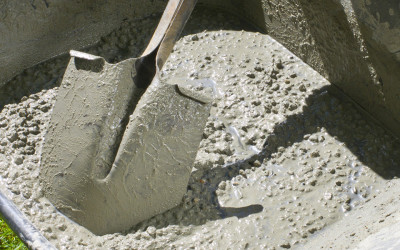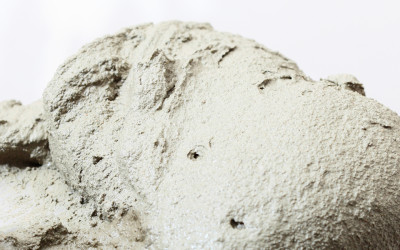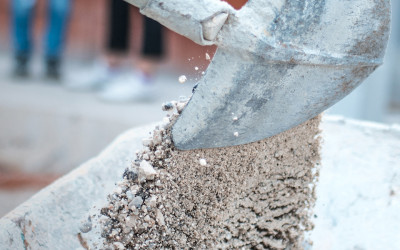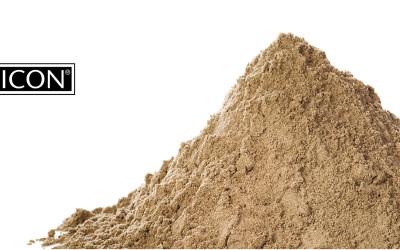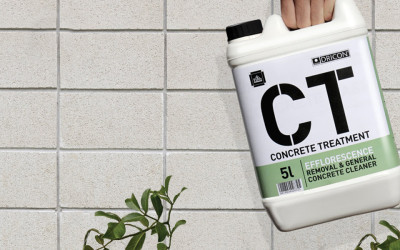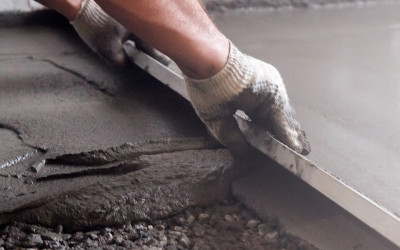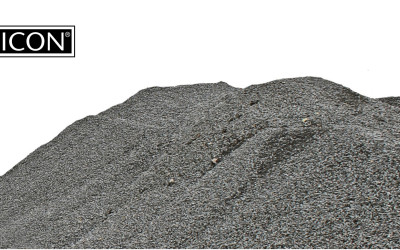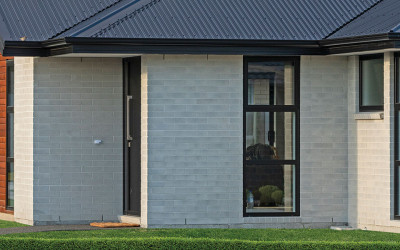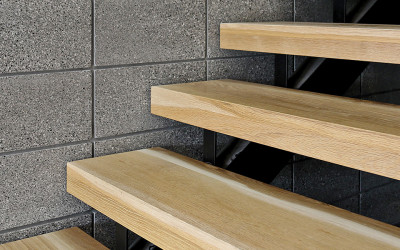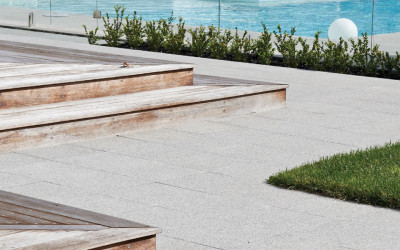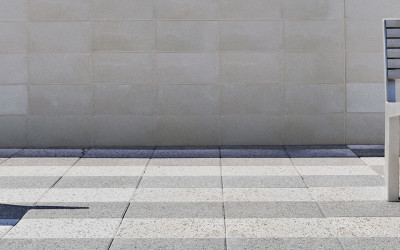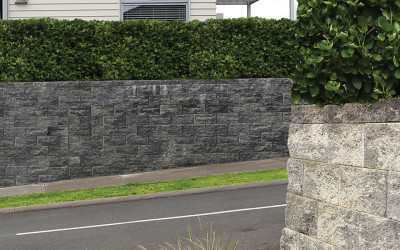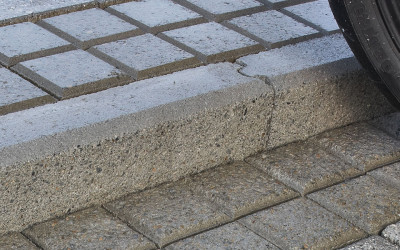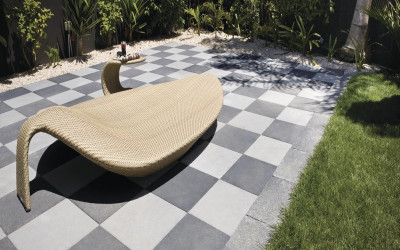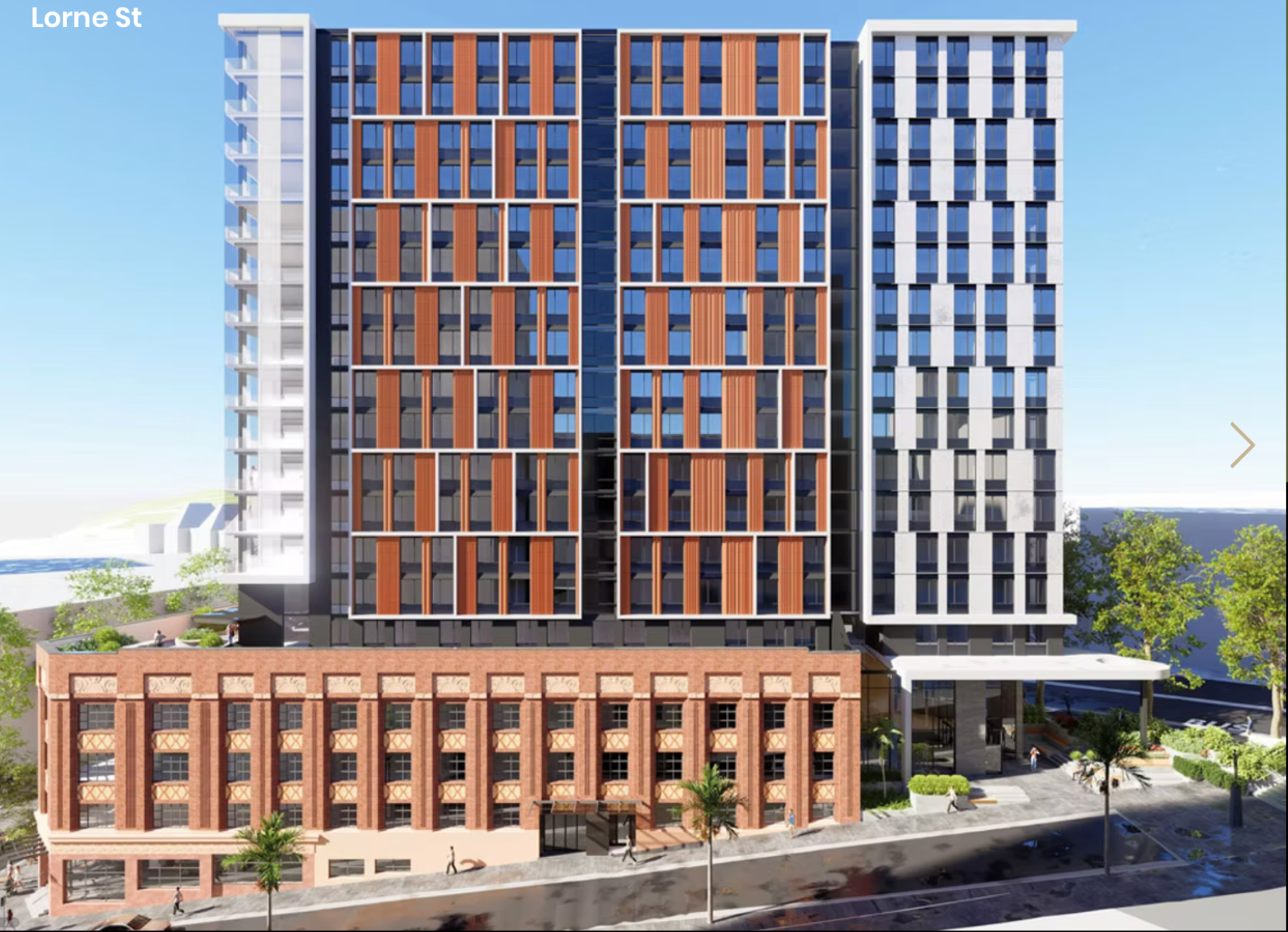
Lorne Street student accommodation scheduled for completion ahead of schedule
In the world of high-rise construction projects in Auckland, tales of cost over runs, delays and budget blow outs are not unusual. But that has certainly not been the case for the 18 level student accommodation building situated on the corner of Lorne and Rutland Streets. Built on behalf of Cedar Pacific Pty Ltd and UniLodge, and managed by McConnell Property, the new high rise was structurally completed by ICON (Main Contractor) and Marin Construction (Subcontractor) an impressive two months ahead of schedule, a result they say is due in part to working with trusted supplier Firth, who pulled out all the stops to support them on what has been a very challenging site.
Constructing the 18-level building in central Auckland on a tight worksite all while preserving the aesthetics of the building’s original Art Deco 1929 façade would be a feat in itself, but to complete the building in record time has come down to the commitment and dedication of all of the project team and their chosen suppliers.
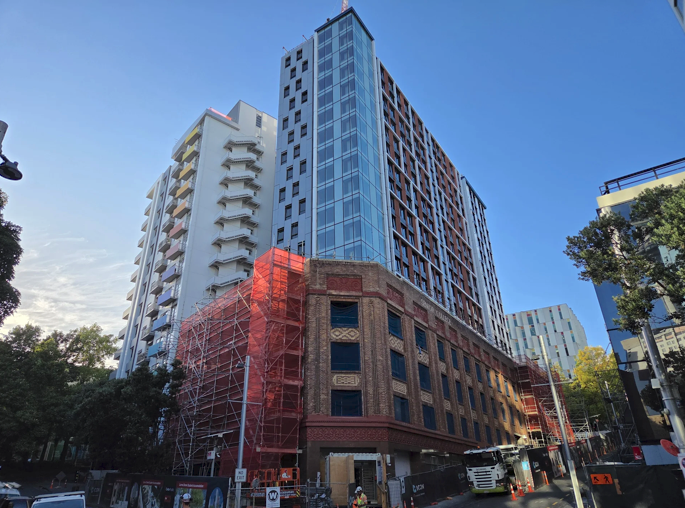
With a Class B Historic building classification, the new building was designed to retain the existing Art Deco heritage facade, which has been strengthened and refurbished to retain its original features. The interior of the building was demolished to enable the construction of the new 18-level tower block, which consists of 758 student apartments along with a main reception, retail space, commercial space and student amenities on the lower levels.
Over its lifespan, the building has been home to varied commercial operations, including a prestigious motor vehicle dealer, a cabaret, a Freemasons lodge and whiteware manufacturers Fisher and Paykel.
“Firth is definitely our preferred supplier …”
Timmy Finegan, Construction Manager for Marin Construction on the Student Accommodation building says, “We have all our own equipment such as jump forms, form work, hoists, safety screens, pumps etc which means there isn’t much that stops us from working to our programme and Firth keeps up with our requirements, which is amazing.”
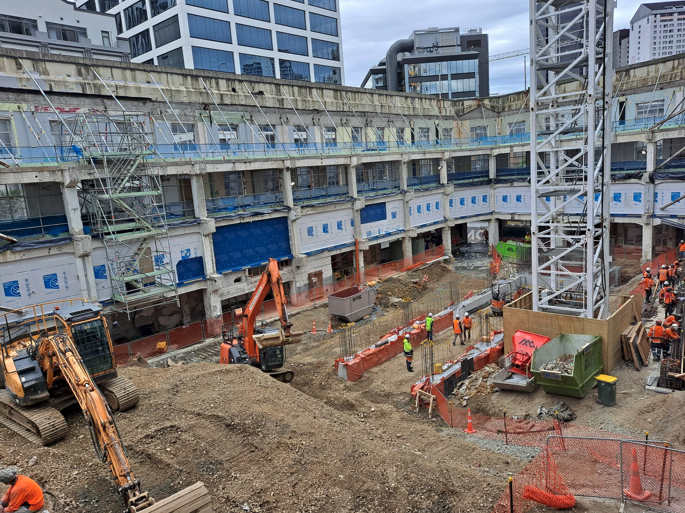
“We have built up a strong relationship with Firth over the years through Jamie Frew, John Boules, all the batchers and drivers. We have developed a variety of mix designs with them for the various stages of our builds. Firth is definitely our preferred concrete supplier. We just don’t use anyone else.”
“I’ll give you an example of why ... It was a Friday and normally we do our concrete pours early in the morning to avoid the Auckland traffic and we had no deliveries planned from Firth for that day, but we knew bad weather was coming so I made the call to Firth at 12pm on that Friday to see if the Firth team could get 70m3 to us that afternoon to beat the bad weather. By 2pm the same afternoon (in central Auckland) we had the first truck arrive, by 8 pm we were all done. The bad weather arrived, and we were able to stay on programme thanks to the Firth team.”
“This sort of service is unheard of. No other company could have pulled that off for us except Firth.”
“And just to put this in perspective the site has only one loading bay for deliveries – just big enough for one concrete truck! It’s a narrow one-way street and the trucks cannot wait on the road. The timing and coordination from Firth has to be spot on.”
“Firth’s technical capability is very important to us …”
John Boules, Technical Sales from Firth says, “the project was very technical and took a lot of coordination between the Marin team and ourselves as the site is very tight. There are also a number of different mixes required for the project for the PT slabs, which Marin contracted Grouting Services to do for them, through to the various levels of the build.”
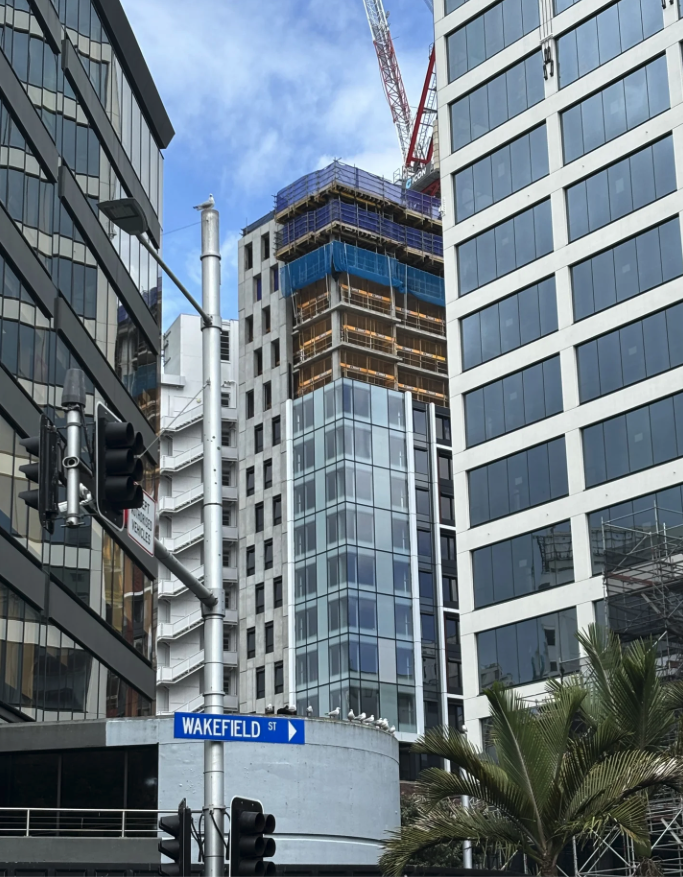
With all of the floors post-tensioned (PT) floor slabs (concrete slabs that are reinforced with steel tendons that are stressed or tensioned after the concrete has cured) Timmy says that the mixes used for the PT slabs need to provide the specified strength, but also have to cure as required so the ‘stressing’ can be done the next day.
“The PT slabs had an early age strength requirement,” explains John. “Traditionally to achieve the Greenstar requirements we would need to use an SCM, slowing down strength gain, but due to using EcoSure by Golden Bay in our concrete we were able to achieve strength without delay.”
“All the mixes designed for our projects are designed by Firth to assist us with our scheduling whilst still providing the required strengths. Even the mixes for pumping up to the higher levels are adjusted to ensure they cure at the right time, not too fast or too slow. Firth’s technical capability is also an important part of the reason we use them. It’s not easy for them but they do an amazing job for us and we appreciate all their efforts.”
The result …
Cedar Pacific’s Lorne Street Student Accommodation project represents a pioneering redevelopment that successfully marries the preservation of historic architecture with modern, sustainable living needs. Located in the heart of Auckland’s central business district, this landmark development stands on a constrained, landlocked site yet manages to preserve the iconic 1929 façade while incorporating cutting-edge design principles. The result is a state-of-the-art student accommodation facility offering 758 high-quality apartments that will be operated by UniLodge. The building has been constructed to meet the rigorous standards of a Greenstar 5-star rating, ensuring both environmental responsibility and the highest standards of comfort for its residents … delivered early by Marin Construction with help from trusted supplier Firth.
Building Owner: Cedar Pacific Pty Ltd
Operator: UniLodge
Development Manager: McConnell Property
Main Contractor: ICON
Structure Super Sub: Marin Construction
Initial construction schedule: May 2024 – October 2025
Actual construction timeframe: May 2024 – April 2025 – Structural
Handover: August 2025
Location: 64-68 Lorne Street in Auckland’s CBD
Product: EcoMix®
