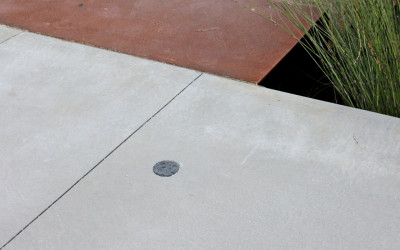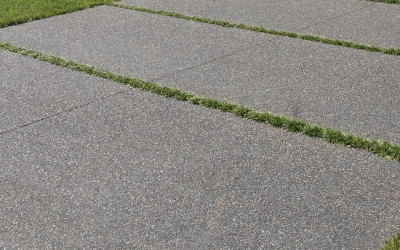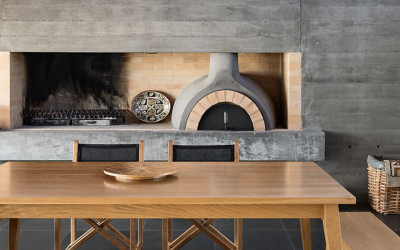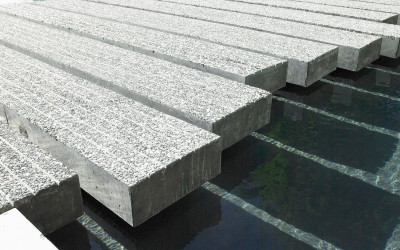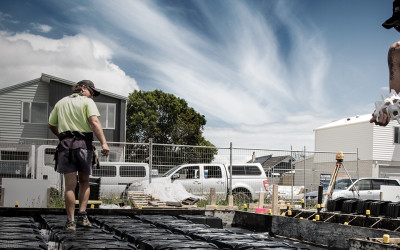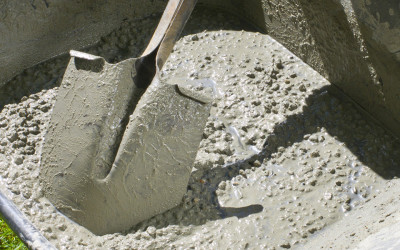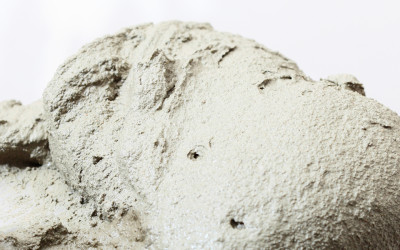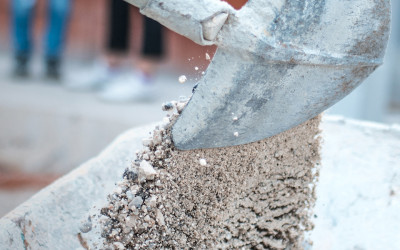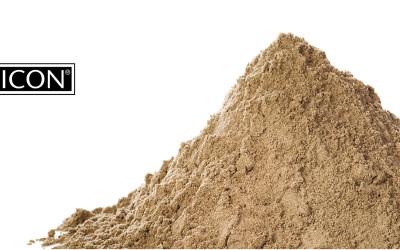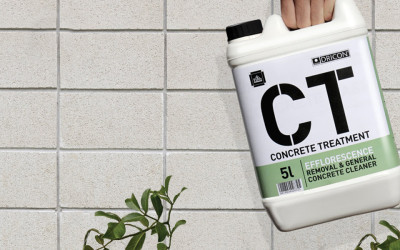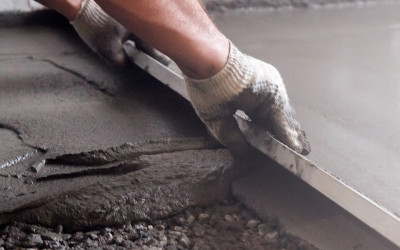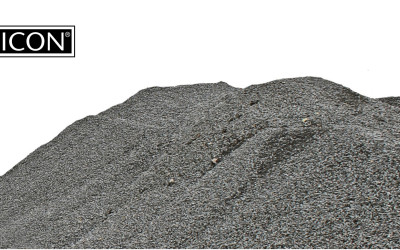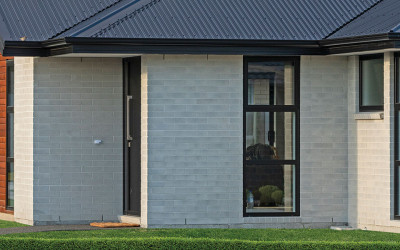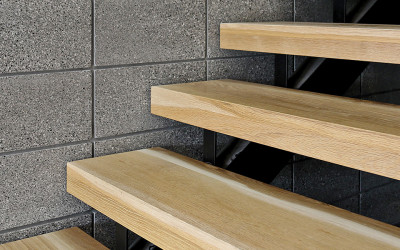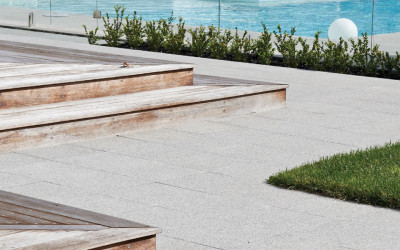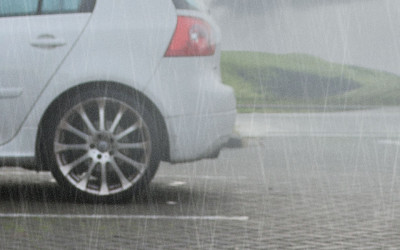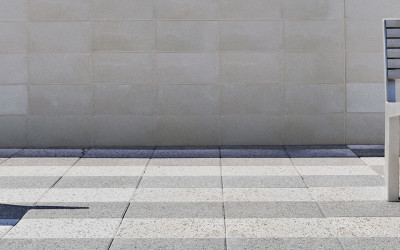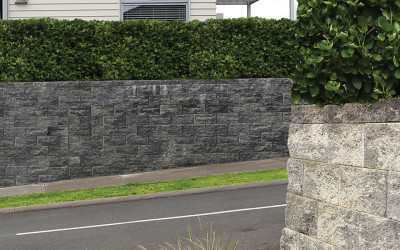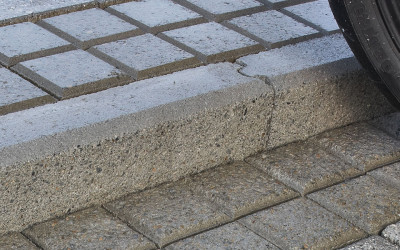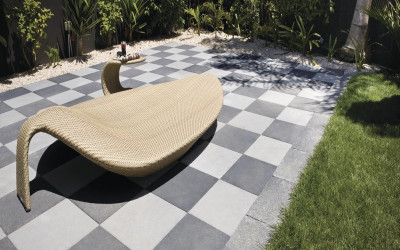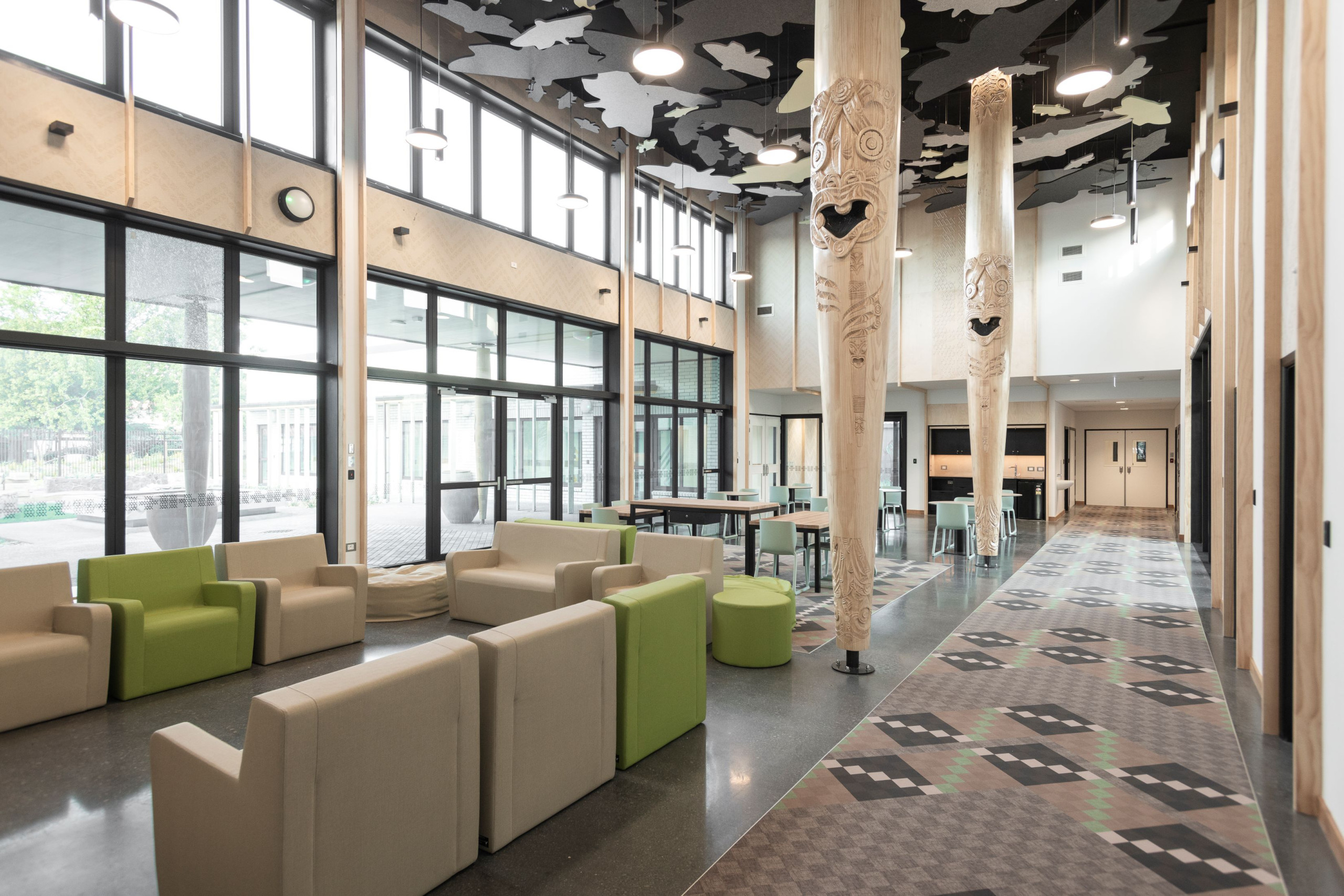
Te Whare Āwhi Ora – it’s pretty special!
Gisborne's new stunning and culturally attuned, acute mental health and addictions facility is now complete, becoming fully operational in March this year. Designed to provide a therapeutic, culturally grounded environment for individuals seeking mental health and addiction support, the new facility also has the distinction of being a Living Building Challenge (LBC) project, designed and specified by Mode Design and Architects 44.
As part of the stringent LBC requirements, Te Whare Āwhi Ora is one of the few projects in the country that targeted a concrete mix with a CO2 reduction of between 40 and 50% … with Firth happily accepting the challenge to achieve this.
“Going back to early 2022 a lot of work went into the design and specification of products for this building to ensure we met the various benchmarks required,” explains Dan King of Architects 44. “There are only a few Living Building Challenge projects that have achieved certification in the country. LBC has the most gnarly sustainable building benchmarks in the world and is a lot tougher to certify than say a Greenstar 5 or 6.”
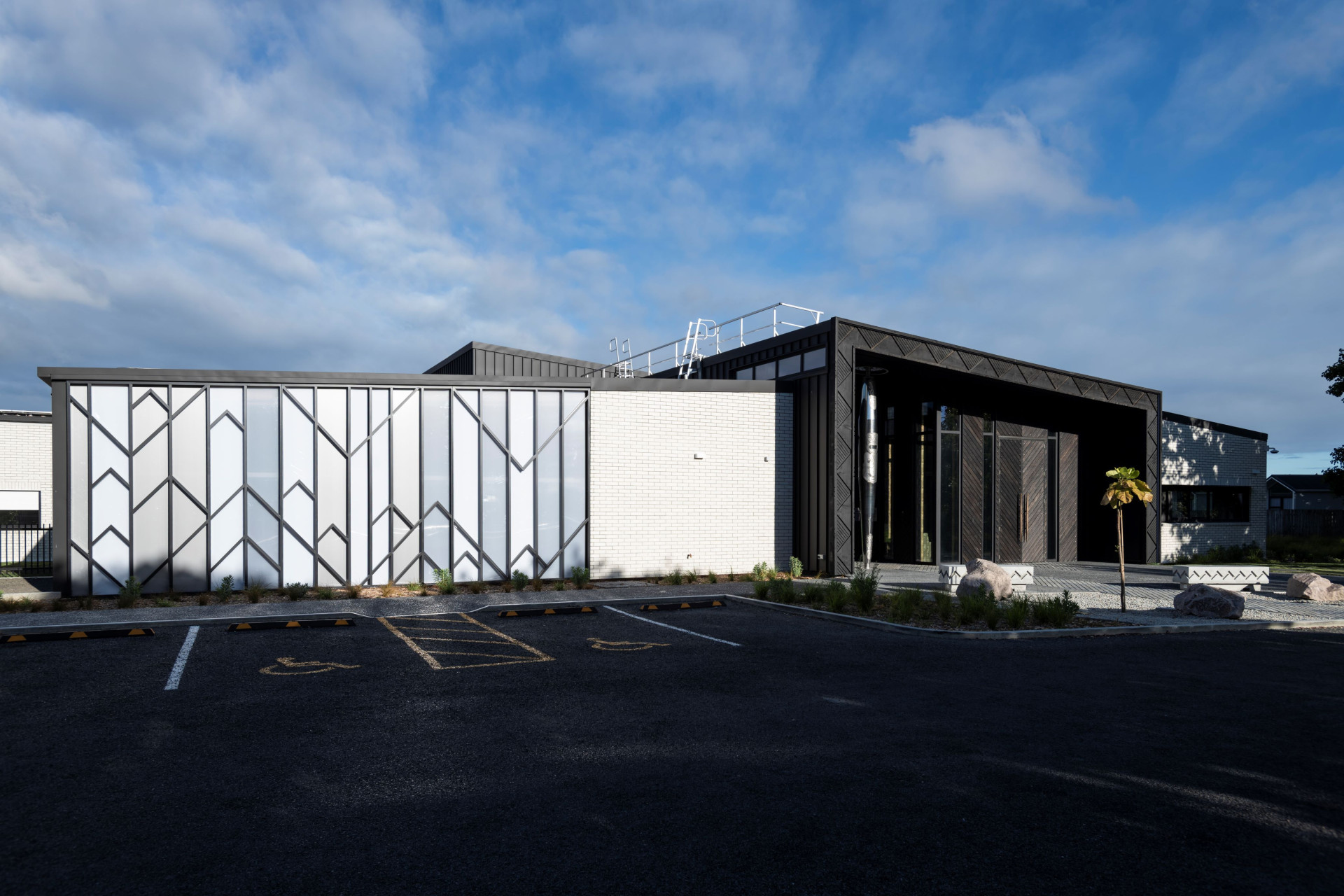
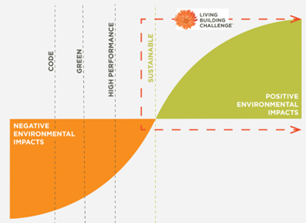
The Living Building Challenge is a philosophy, certification, and advocacy tool for projects to move beyond merely being ‘less bad’ to become truly regenerative.
find out more here: https://living-future.org/lbc/
Some background …
“This is an LBC – ‘Core Green’ project (entry level LBC) where we were required to demonstrate significant reductions in embodied carbon in all categories of building design and operation,” he says. “A lot of product specifications weren’t too hard to meet but the biggest hurdle was the designated 20% reduction in embodied carbon for material used in the primary structure. This makes it very hard to use steel or concrete. Using Firth Strata bricks (which are manufactured in NZ) definitely helped, however the concrete component for the foundations presented the biggest challenge.”
Dan worked with Firth’s technical team to explore the use of EcoMix and using the materials available in the Gisborne region to target the 40-50% reduction in carbon.
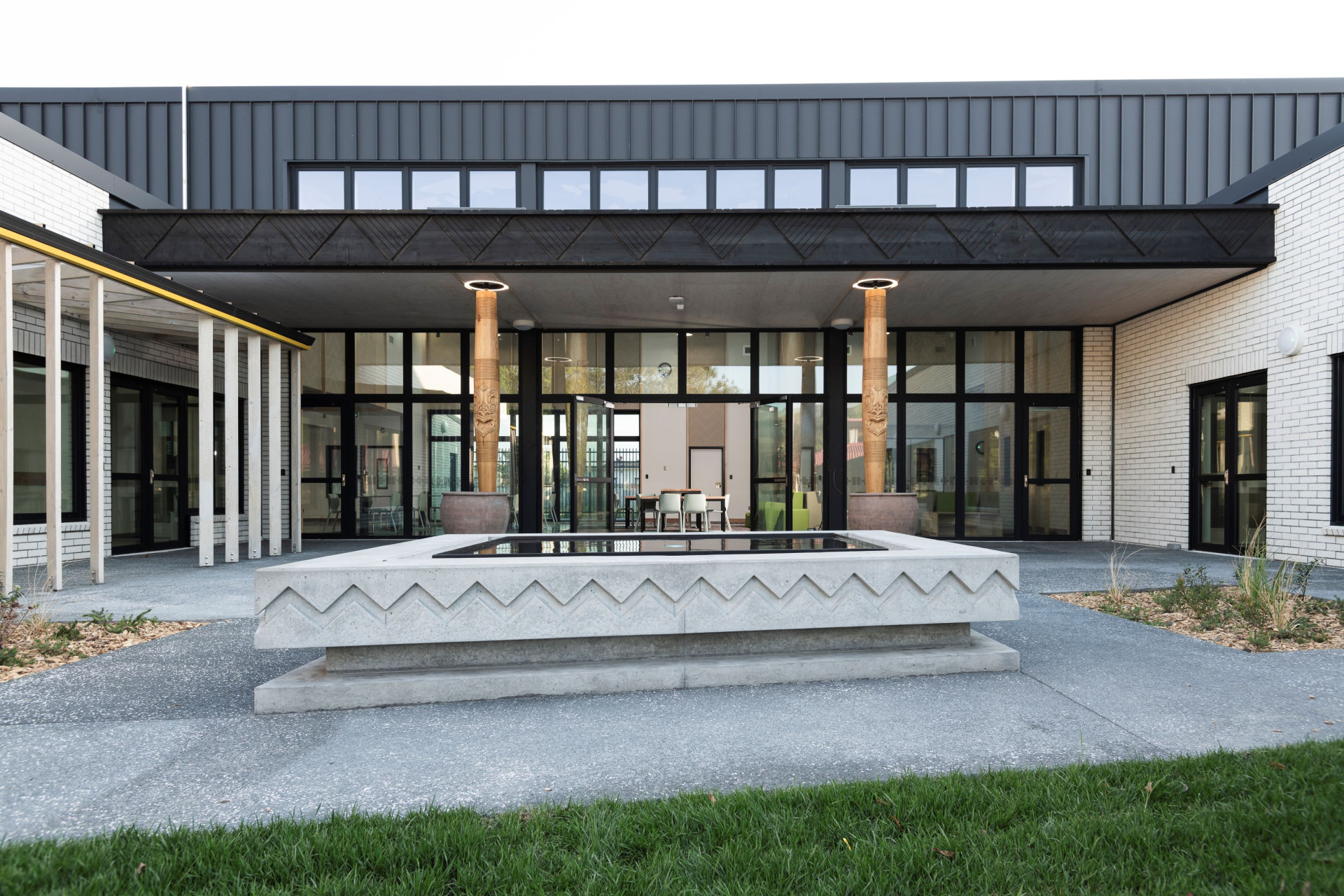
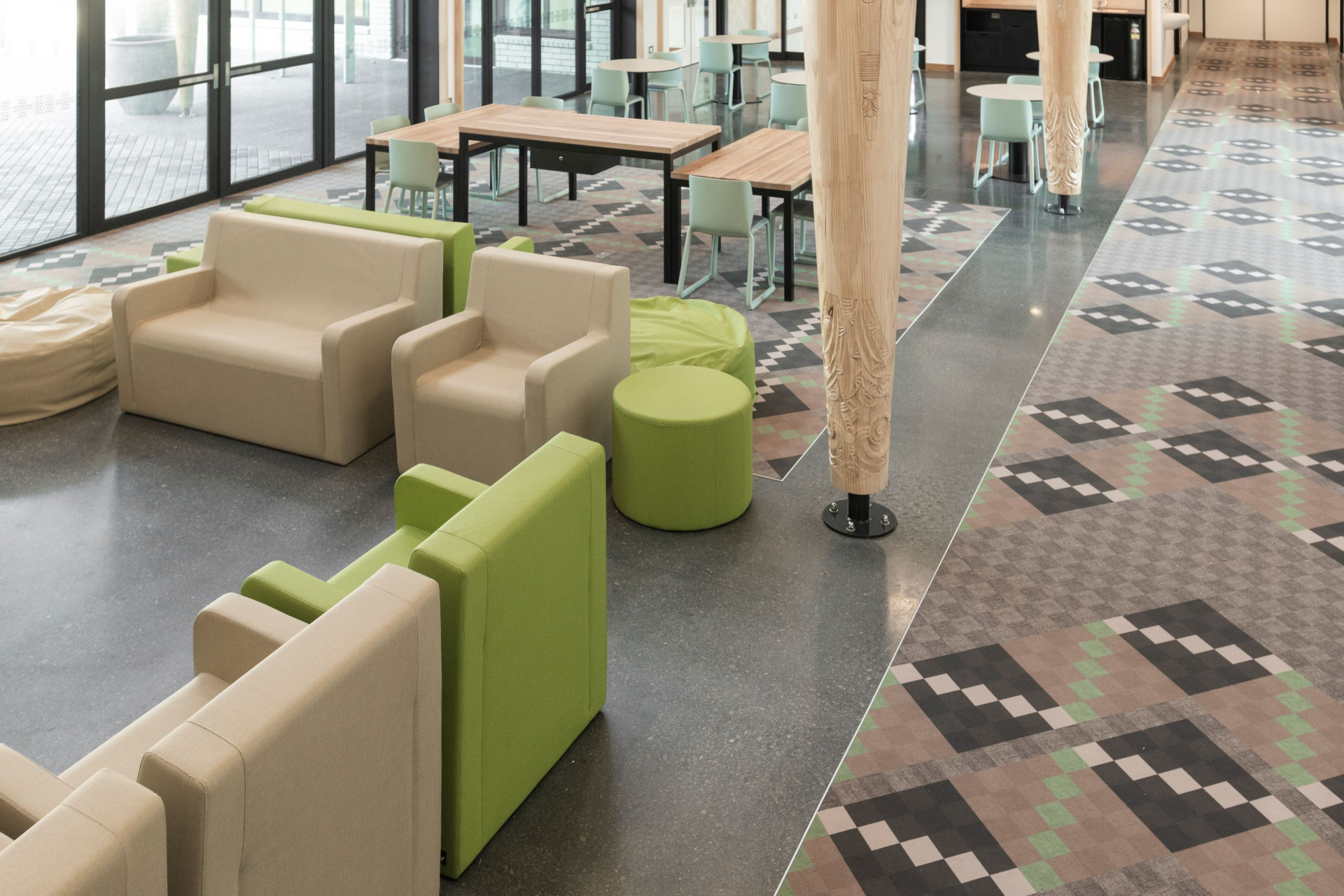
“The project had a carbon accountant who was calculating what was required for certification. If we were unable to reduce the primary structure’s embodied carbon by 20% the project would have been dead in the water. So, we were relying on Firth to provide the largest possible reductions with their concrete mix. They advised that EC40 was the highest level of reduction they were comfortable with.”
“With anything new - whether it’s technology or practices - you find that it’s not always smooth sailing,” adds Dan. “We completed some test pours and ironed out a few problems with these, but because the floor was to be polished, we couldn’t use a vibrator as much as we would have liked on the mix to settle it into place.”
“Using EC40 for the concrete on this project was breaking new ground so I think these sorts of challenges are the price you pay for a major step up in the technology. For the sake of the environment we need to keep pushing. Did we get it exactly right? Not really, but the experience has certainly not put us off as we have learned a lot. It’s not as simple as just picking a number.”
The result …
“In terms of the construction industry, I think Firth has one of the hardest jobs in trying to improve the decarbonisation of concrete. But they are leading the way in this area and I am really supportive of what they are doing.”
“Even with all the challenges that come with attempting a Living Building Challenge we can definitely say that the building is something we are very proud of. It’s a very cool project and that has a very high level of cultural, co-design – it’s pretty special.”
For help specifying your next project call Firth on 0800FIRTH1 and we’ll get you there.
Principal: Health New Zealand | Te Whatu Ora
Architect: Mode Design
Location: Gisborne
Product: Firth EcoMix
