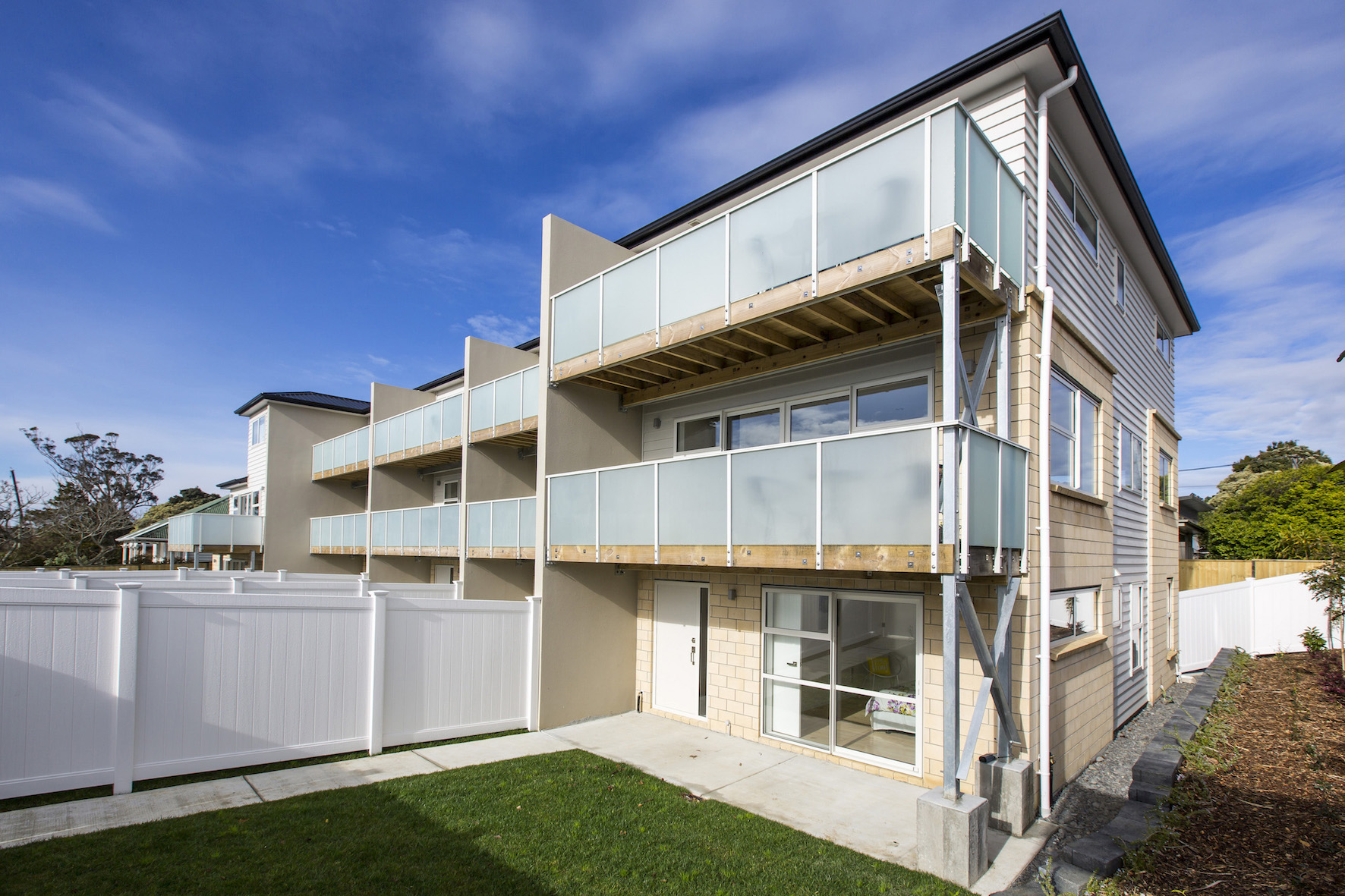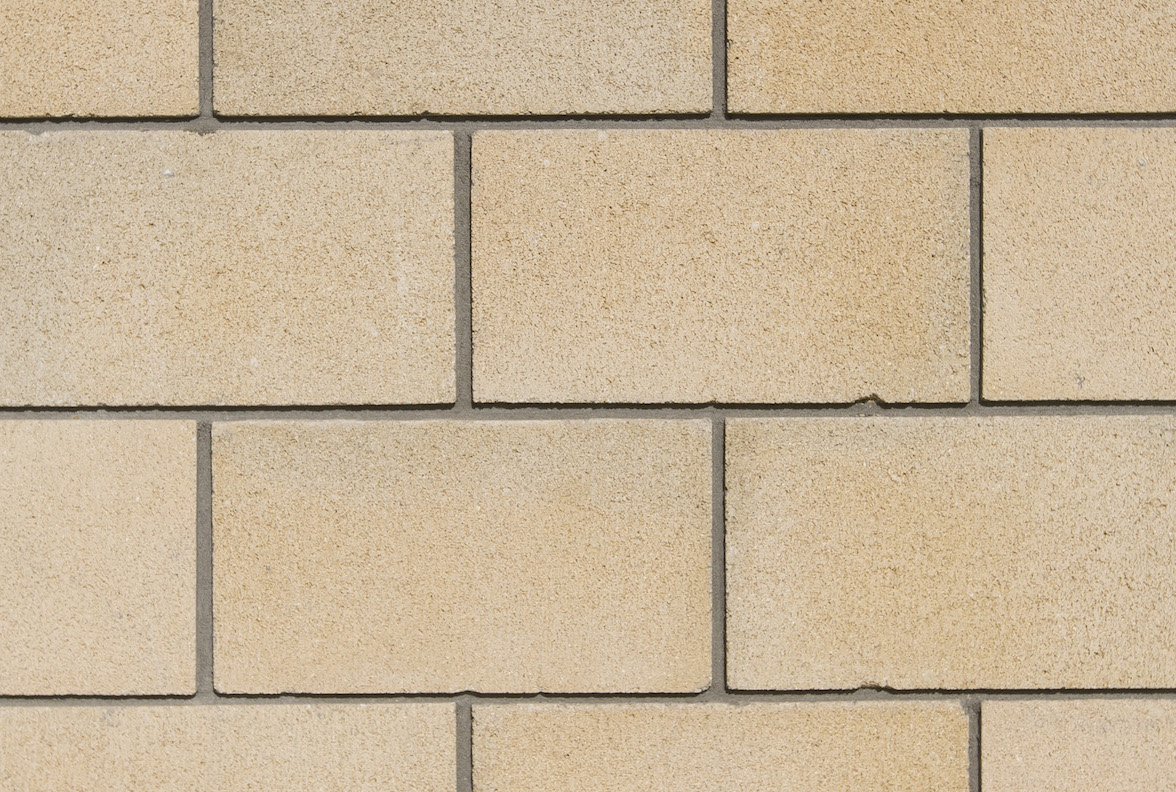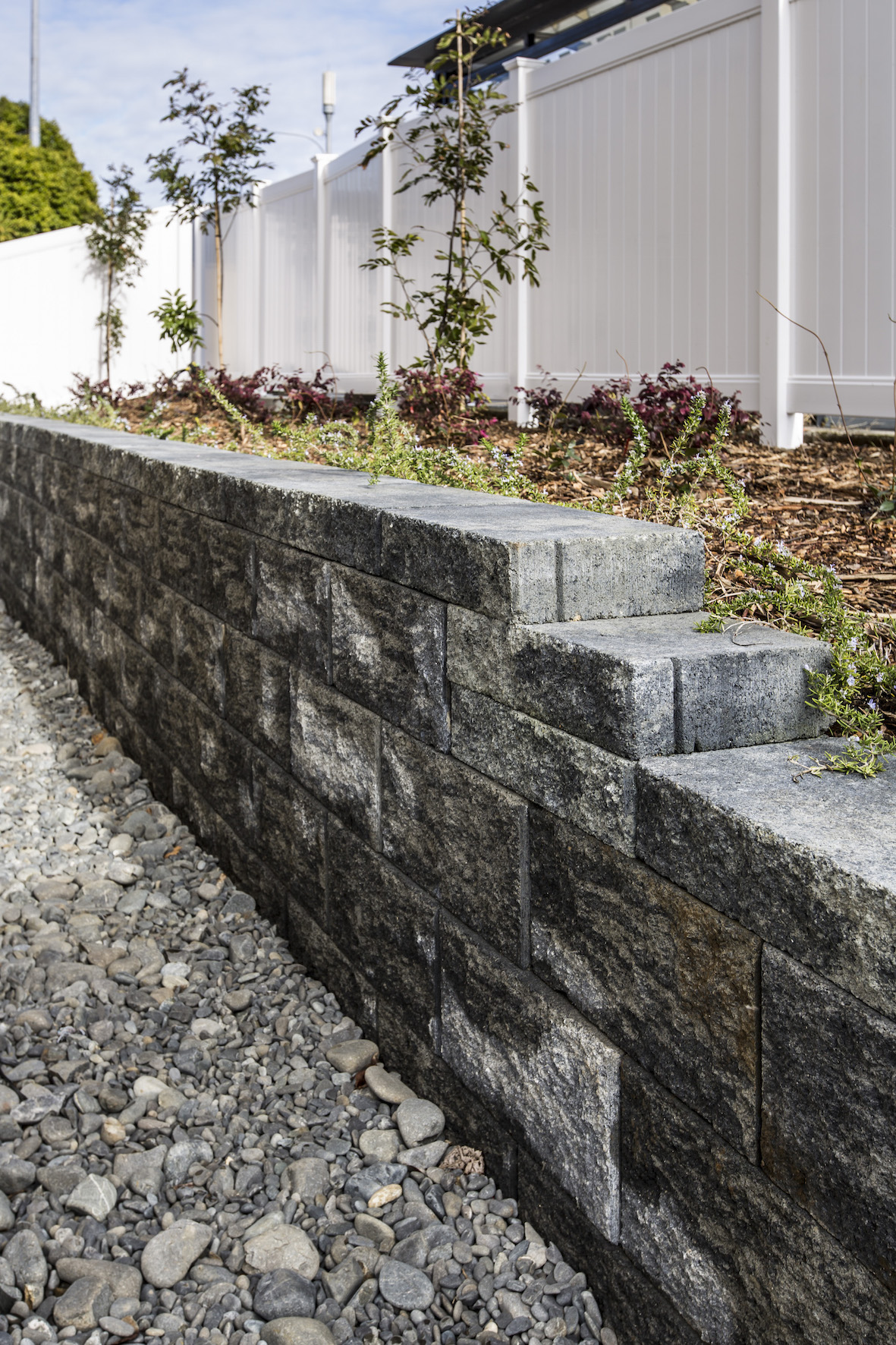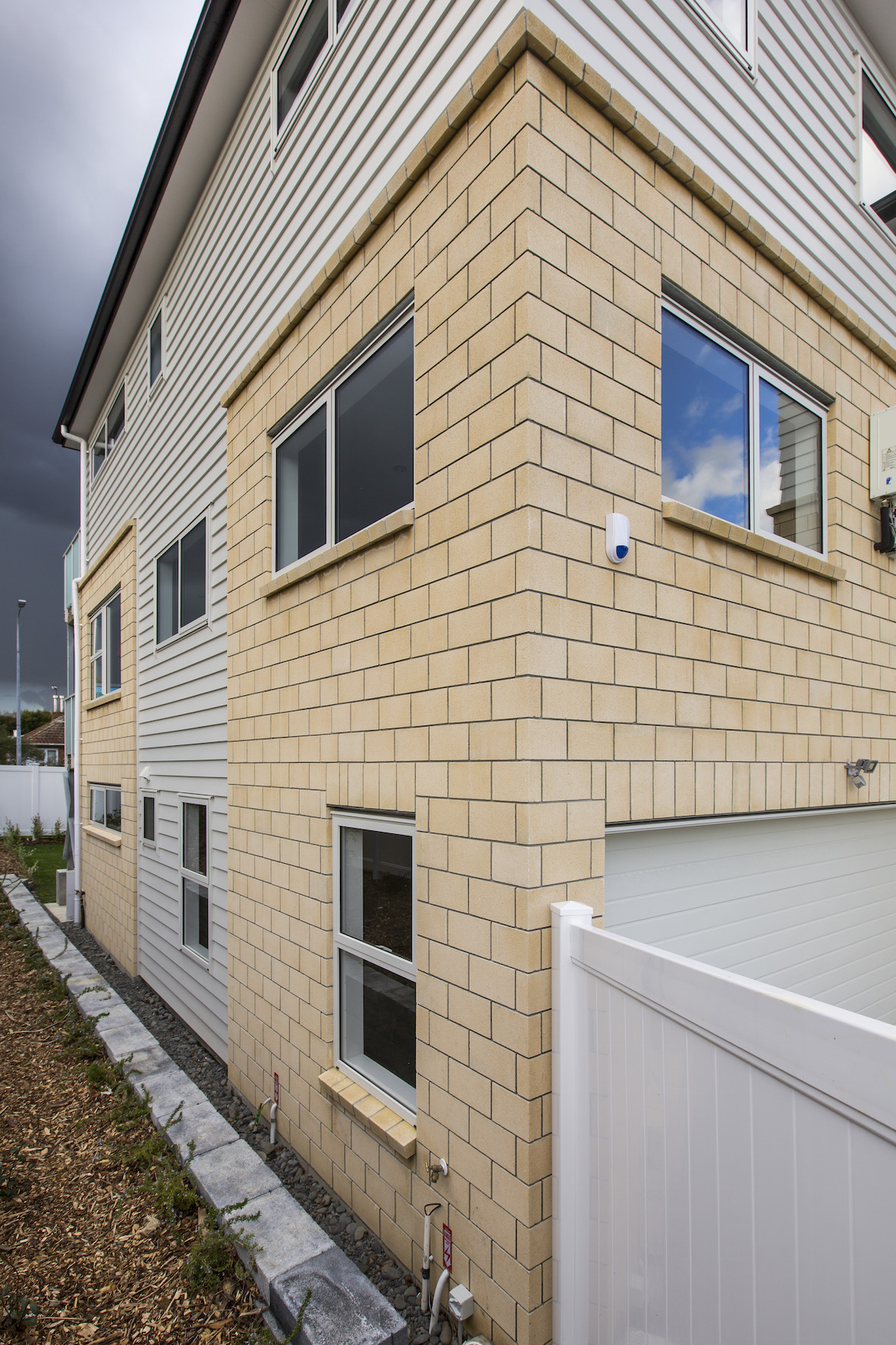
Henry Ou, Director of Ming Fa Investment Ltd - the developers of a brand new block of terrace houses in Auckland - and Kevin Yee, the project’s Architect, have utilised the expertise of Firth from the outset of their project as a ‘one stop shop’ for all things concrete and masonry.
“When we started looking at colours and products to use in the development we wanted to use one supplier that would be able to support the project from the start to the finish, advising both Henry and myself on products, colours and specifications,” says Kevin Yee, Director of Concept Zone.
In the early stages of design Bernice Cumming, Architectural Consultant from Firth, met with Kevin to advise on the various masonry options available and to help with the all important inter– tenancy walls between the four terrace houses. “There are several choices available for inter–tenancy walls and with Bernice’s help we decided on Firth’s 20 Series blocks, 390mm x 190mm x 190mm, because of the advantages masonry has over other options,” says Kevin.
“Masonry offers a much better fire rating. The building code requires a 30 minute rating whereas solid filled 20 Series Masonry provides a fire rating value of 240 minutes when constructed in accordance with NZS 4229. Masonry also has very effective sound and vibration control and meets code requirements of STC 55 under Clause 6 of the New Zealand Building Code. We decided on wing walls, which are for structural requirements and because they offer the eye separation between the dwellings. Finally, compared to precast panels which require bracing which can cause a hazard on site, masonry is easer and safer.”
“As part of the planning permission we were also required by the Council’s Urban Design team to create a very contemporary look,” explains Henry. “Bernice helped with a variety of samples of the brick veneer in different colours and finishes to choose between. We chose a Devonstone® veneer in Tranquillity with straight edge finish with white mortar which looks very effective.”
To continue with the contemporary style of the development and to finish the outside, standard concrete was used for the driveways and paths with a light broom finish. This was accented by the very effective use of Firth Keystone™in Rockface half height retaining blocks for the raised gardens. Finally the engineers required the retaining between the neighbours property and the development be retained using Firth’s 20 Series block, 390mm x 190mm x 190mm, due to the load it would be under.
“It was very easy using Firth for all the concrete and masonry products as they have excellent customer service,” adds Henry. ”Their products are very good quality and there are lots of choices and colours. I liked just having one supplier to deal with as it made my job easier and less confusing on who to ring about deliveries etc. I am very happy with the outcome and the way the development went - and so is Kevin. Firth saved me time and money with all the help they gave me. Both Adaleen and Bernice always respond quickly to anything I need. I would absolutely use Firth, Bernice and Adaleen again on any future developments.”
Project Details
Customer: Ming Fa Investment Ltd
Architect: Concept Zone / Kevin Yee
Location: 1202 New North Road, Sandringham
Products: Devonstone®, Keystone®, Certified Concrete® and 20 Series blocks
For more information on Devonstone® Masonry Veneer click here
For more information on Keystone™ Retaining systems click here
For more information on 20 Series Grey Masonry click here or contact us at info@firth.co.nz or 0800 Firth1 (0800 347 841).


