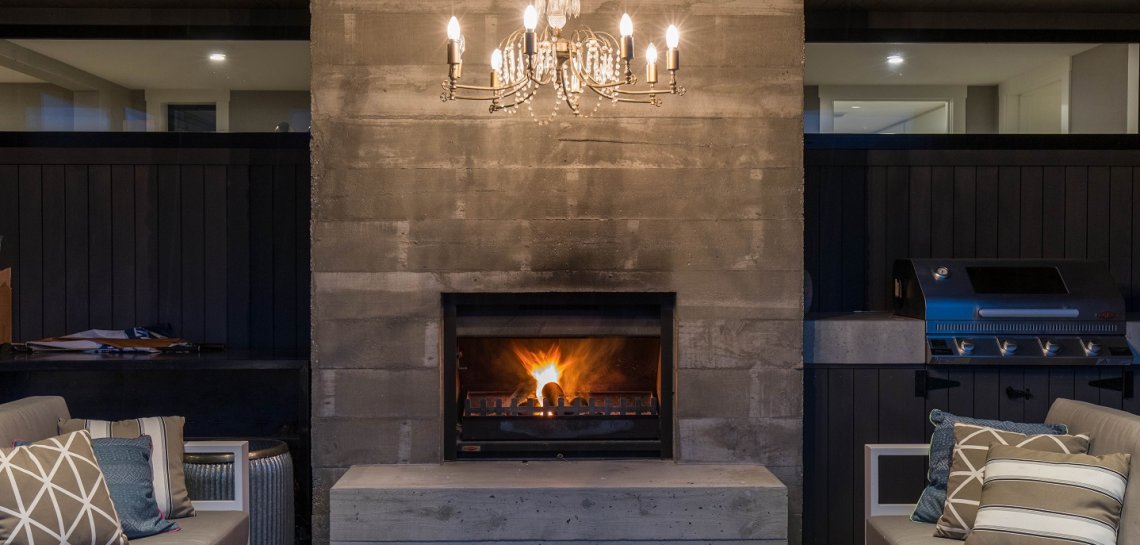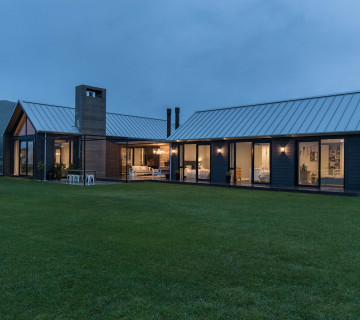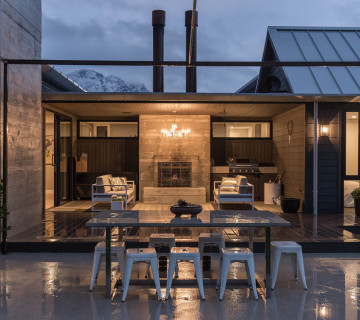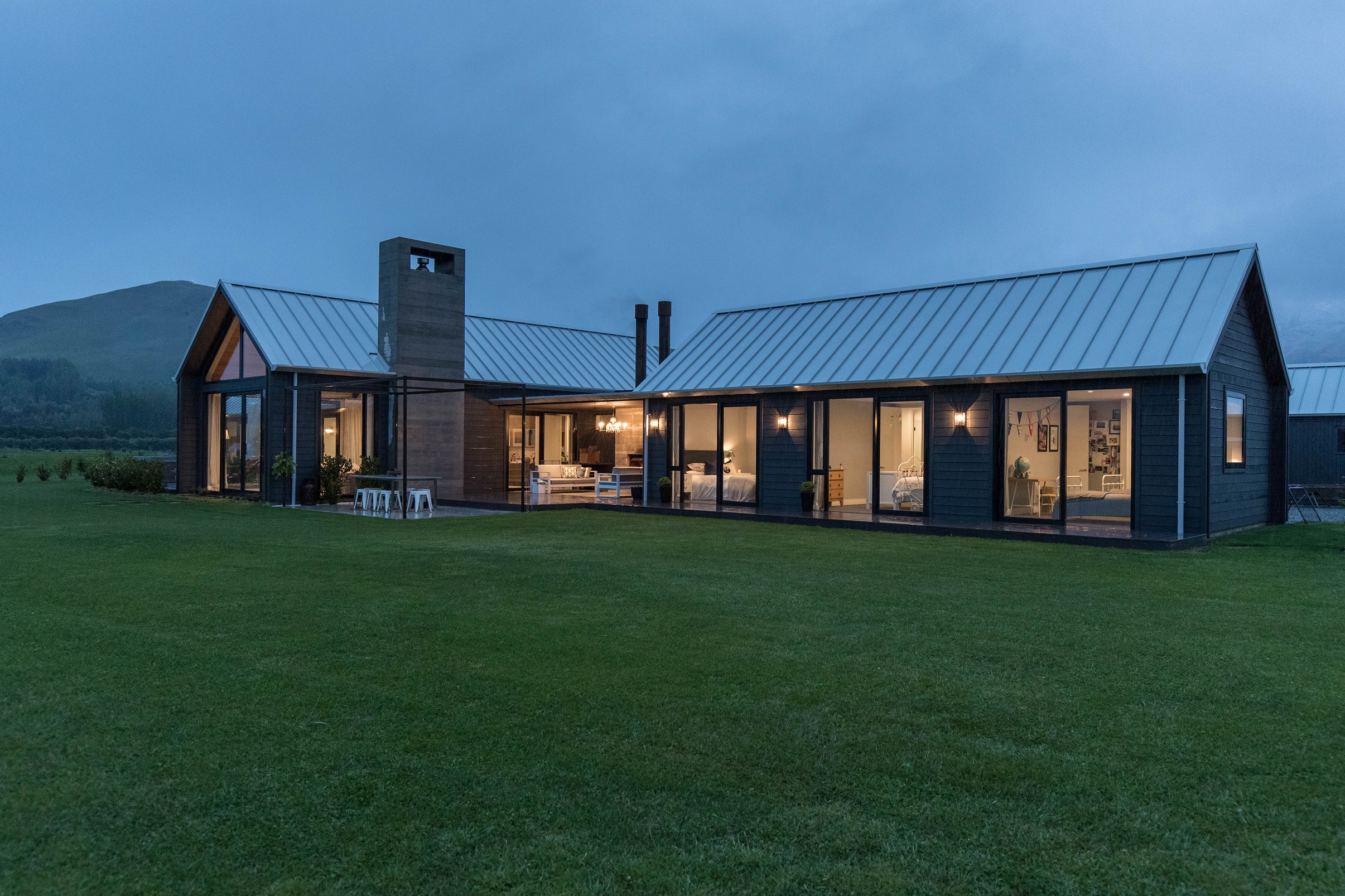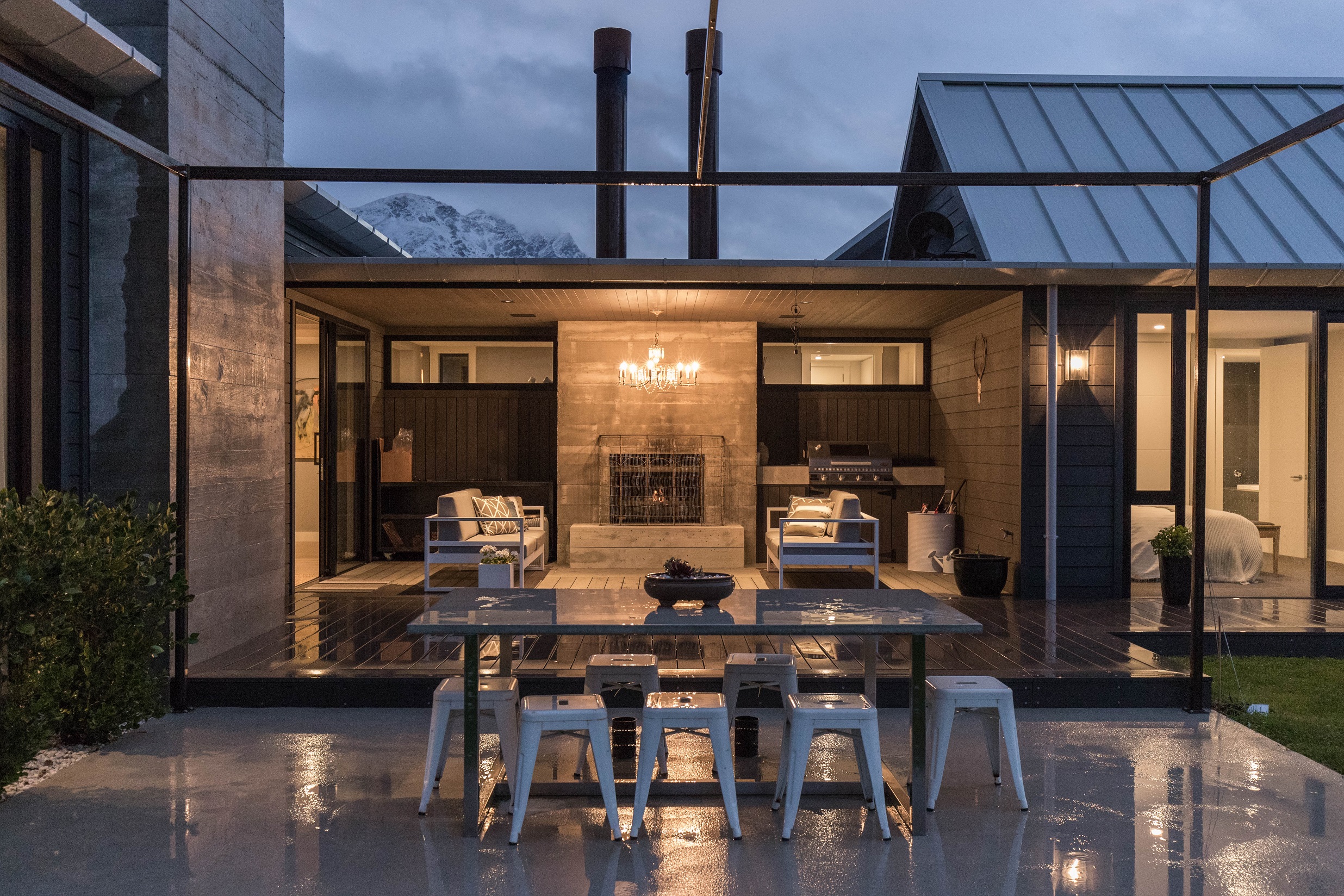Products used
Summary
In the foreground of some of New Zealand’s most picturesque scenery, Bruce and Roz Hamilton’s sprawling single level country home fits perfectly into its surroundings with the Remarkables and Coronet peak in the background. This classically simple but elegant family home was designed by Hamish Muir from Mason & Wales Architects with a lot of input from his very design savvy clients, with Roz herself being an experienced Interior Designer. “Hamish and I have worked together for a long time on various projects and I just love the Mason & Wales designs and Hamish’s work,” says Roz. “Because of the business I am in it was natural and easy to create this home with Hamish’s help. ”
With a 400m2 floor plan with a set budget, Hamish needed to ensure they got bang for buck, which they did by using a higher level of specification for the living spaces than for the bedrooms – in order to be able to give the house it’s wow factors. Roz says that, even though she is in the business, she didn't want the house to just be a showcase for her work.
In the foreground of some of New Zealand’s most picturesque scenery, Bruce and Roz Hamilton’s sprawling single level country home fits perfectly into its surroundings with the Remarkables and Coronet peak in the background. This classically simple but elegant family home was designed by Hamish Muir from Mason & Wales Architects with a lot of input from his very design savvy clients, with Roz herself being an experienced Interior Designer.
“Hamish and I have worked together for a long time on various projects and I just love the Mason & Wales designs and Hamish’s work,” says Roz. “Because of the business I am in it was natural and easy to create this home with Hamish’s help.”
With a 400m2 floor plan with a set budget, Hamish needed to ensure they got bang for buck, which they did by using a higher level of specification for the living spaces than for the bedrooms – in order to be able to give the house it’s wow factors.
Roz says that, even though she is in the business, she didn't want the house to just be a showcase for her work. “Bruce is from the country so we wanted a rural, rustic feel to where we would live. So we included elements in the house that we both love.”
A lot of the products and features have been used on other houses that Hamish and Roz have worked on together, including the off-the-board insitu concrete feature fireplace and chimney. “I had seen this type of insitu concrete in a commercial setting quite a while ago and thought it would make a great feature,” explains Roz. “Initially I just thought we would do the fireplace but then I thought that often materials are continued in a home as a theme so we tried it and it worked.”
“We used a 30MPa 13mm aggregate superplasticised pump mix such that it was creamy and flowable to get down the in-situ walls and achieve a good quality, consistent finish against the rough sawn timber boxing,” says Kent Andrews, Certified Plant Manager (Queenstown) for Firth. “ The superplasticiser allowed us to provide a very flowable mix without too much shrinkage occurring in the concrete.”
“Bruce absolutely loves the concrete fire place,” says Roz. “It’s his favourite part of the house. The chandelier is an antique and for me putting them together was a good marriage. I love the effect.”
“What I really like about this house is that it will stand the test of time, says Bruce. “We will still love what we did here 25 to 30 years from now.”
“This house was about knowing I could achieve a good design which wasn't necessarily in the same brief as I would work to for my clients,” adds Roz. “It is about putting things in here we love. When I moved my family in here that was the moment I knew the choices had been worth it. This is how you do it – keep it simple.”
