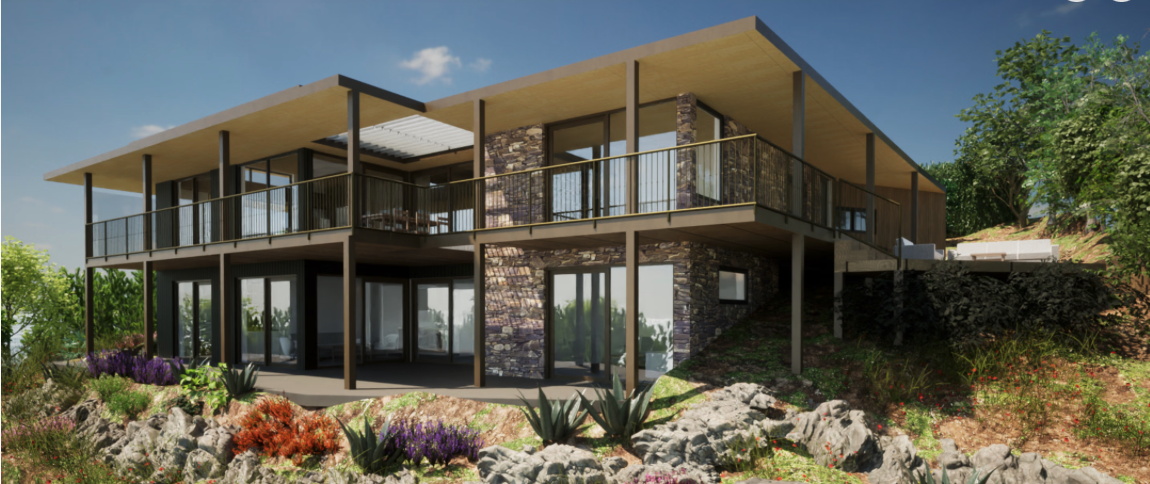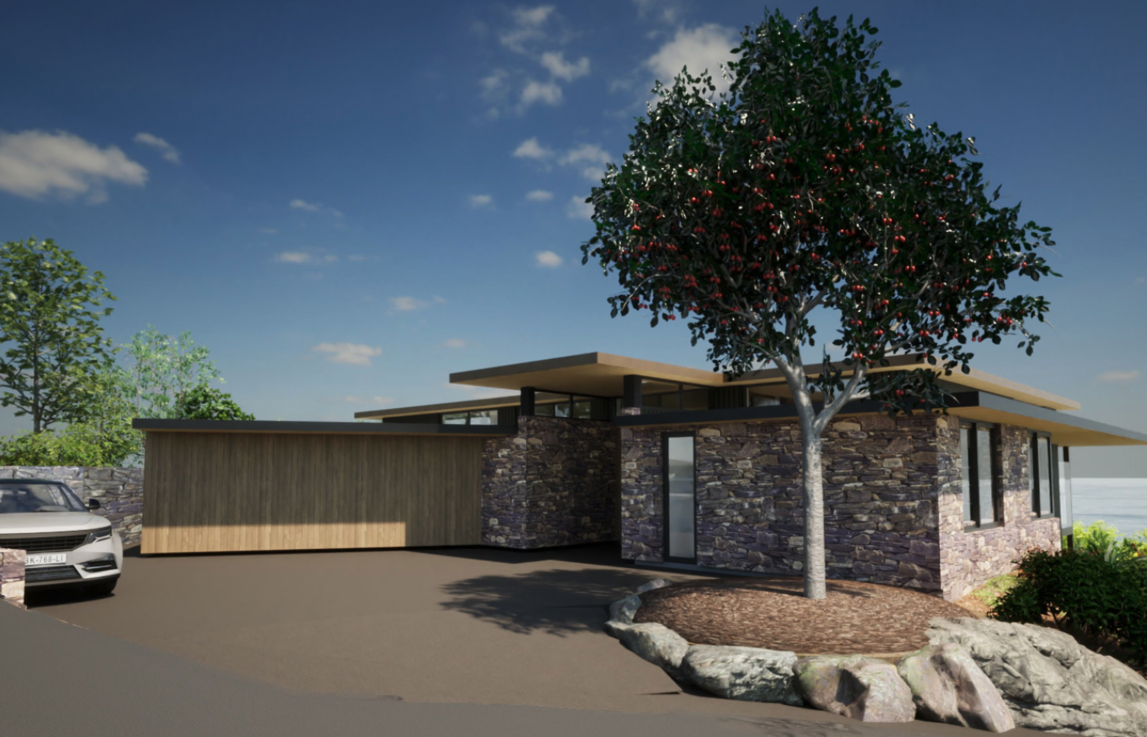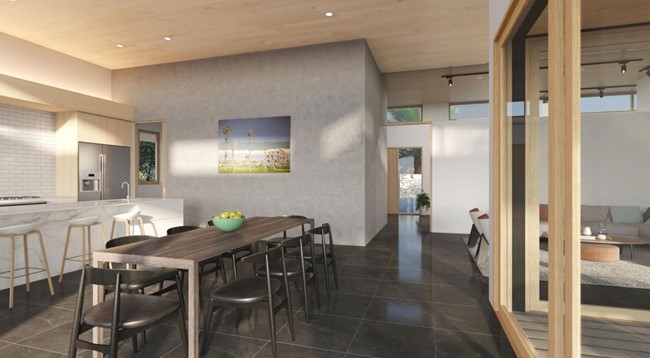
Concrete in high-performing hill home
Capturing fantastic views of the Avon Heathcote Estuary and the Southern Alps from its fabulous Redcliffs hill site, this beautiful, under-construction, contemporary home at Balmoral Lane in Christchurch will be a prime example of a high performance, energy efficient Superhome once complete. Its thoughtful and careful design by Bob Burnett Architecture uses design principles from the Superhome Movement - right through to material selection including EcoMix® Low Carbon Concrete from Firth.
Bob says that the ultimate Superhome combines high-performance thermal efficiency, super sustainability and high-quality architecture – while also providing the best possible liveability. To thoughtfully combine these elements together with great design is the ultimate goal.
Born from a desire to build warmer, drier and super sustainable homes for all New Zealanders, Bob talks about starting the Superhome Movement and why he thinks concrete can also be used beneficially in sustainable Superhomes.
“Obviously cost comes into every home design, but building sustainably doesn’t have to be super expensive,” says Bob.
“When people are trying to save money and builders build to tight budgets, they often default to the standard building code which is well below standards compared to most other first world countries. Some better ideas that exceed code minimums are actually also more cost-effective.”
Advancing design and education

“While we all aspire to live in a ‘BEST’ level certified Superhome, we appreciate that it's not an economic reality for many. Which is why we offer BASE, BETTER and BEST levels as well as the ‘Superhome Certification Guide’ that can give you a breakdown of various Superhome techniques,” he says.

“The Superhome Movement freely shares information and guidance for builders, designers and homeowners - everything is offered as affordably as possible. We just want to normalise better, drier, healthy homes for people to live in. For me it’s about education.”
“There are lots of ways we can improve the sustainability of homes with areas you won’t necessarily see when it’s completed,” says Bob. “Balmoral Lane has a beautiful view so of course there’s lots of glass. The windows are triple-glazed and are as energy-efficient as a standard building code wall. Large eaves also offer adequate shading on hotter days.”
He says the whole house is super-insulated and has solar panels that heat the hot water. Because the home is on a hill site, it uses concrete block walls for retaining, allowing for a concrete midfloor, benefiting the home with thermal mass and hydronic underfloor heating.
Bob commends Firth, who is a participant of the Superhome Movement, for starting the journey to offer low carbon options for concrete, inspiring the global industry of how things can be done, even towards carbon negative ideas. “We like how Firth is transparent and provides information about its low carbon options and makes its environmental product declarations (EPDs) easily accessible.”

Sustainable designs using concrete
“New Zealand is currently building homes that the code expects to last just 50 years, whereas if we design them better with better longevity in mind, they should last up to 100 years,” he says. “Concrete on its own of course hasn’t always had the best reputation but, designed well, concrete will easily last forever. And Firth for instance - who I have been working with for the past 20 years - are making very good headway into producing more sustainable products such as EcoMix® concrete and their RibRaft HotEdge® range of foundation solutions.”
“People forget that concrete has a much longer life than timber so it is a very good sustainable option because of its longevity.”
The benefits of choosing concrete (EcoMix®) in the design are:
-
Longevity
-
Provides thermal mass (retains heat)
-
Airtight
-
Durable
-
Fire retardant
-
Noise cancelling
“I like working with Firth because they are trying to be better and are constantly working on producing their products more sustainably. To me they are putting their best foot forward.”
“There's still work to be done in manufacturing for the construction sector, but the future is bright and, combined with good design, we can all build warmer, drier, longer lasting homes for New Zealanders.”
NB: This home will feature as an under-construction exemplar for the public to view in the upcoming Superhome Tour in Christchurch on July 20. Please visit superhome.co.nz/tours-superhome-movement for more details.